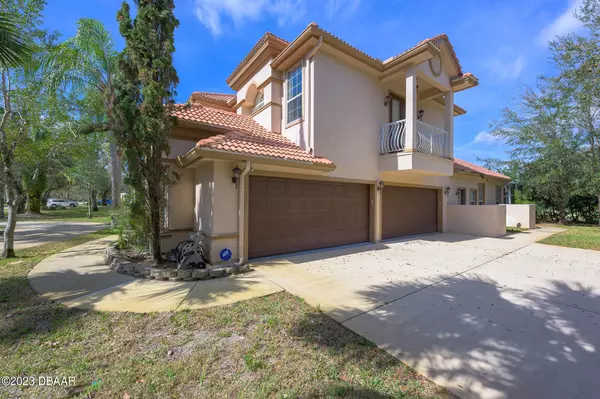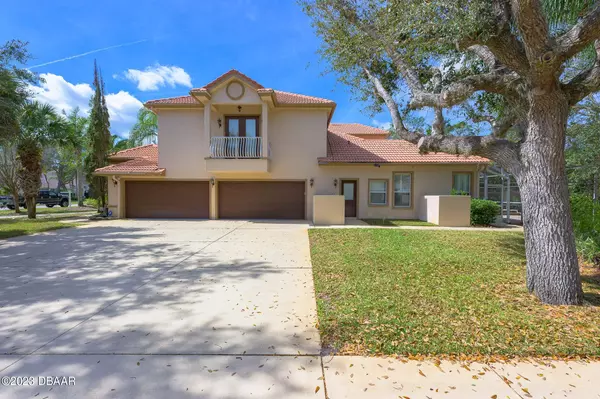$835,000
$875,000
4.6%For more information regarding the value of a property, please contact us for a free consultation.
5 Beds
4 Baths
4,668 SqFt
SOLD DATE : 05/01/2023
Key Details
Sold Price $835,000
Property Type Single Family Home
Sub Type Single Family Residence
Listing Status Sold
Purchase Type For Sale
Square Footage 4,668 sqft
Price per Sqft $178
Subdivision Hunters Ridge
MLS Listing ID 1106331
Sold Date 05/01/23
Bedrooms 5
Full Baths 4
HOA Fees $202
Originating Board Daytona Beach Area Association of REALTORS®
Year Built 2003
Annual Tax Amount $5,410
Lot Size 0.470 Acres
Lot Dimensions 0.47
Property Description
This remarkable estate home, in the coveted Hunter's Ridge Neighborhood, sits on a half acre, corner lot, on a Cu-de-sac! Being on the corner, this home features a side entry FOUR car garage, here there is plenty of room for all of your toys! In addition to the spacious, four car wide and 2 car deep driveway there is an additional circular drive which gives access to the front door and offers ample additional parking! The striking tile roof and roof lines truly sets this home apart from others and gives way to the great curb appeal! The covered entry way with double , etched glass doors opens to soaring ceilings and views beyond the family room to the sparkling pool! The front door was designed to give privacy while allowing natural light to pour in keeping the main living areas soaked in light. This custom home was truly built with light in mind as natural light pours in from perfectly placed 2nd story windows to the main living areas. This home was also designed with entertaining in mind as the kitchen opens to the gathering room, dining room and large eat in kitchen area. There are also cascading sliders that open the entire gathering area to the covered lanai and pool allowing for guests to seamlessly spill over to the outside entertaining rooms! The pool bath is perfectly placed as well, to keep wet guests from walking through the home. There are 3 bedrooms on the first floor each super roomy and 2 can serve as primary bedrooms as they have ensuite baths. There is also a clever work space/desk between the kitchen and laundry room making multi-tasking a breeze! The main living area also houses several niches ideal for highlighting prized art pieces. The 2nd story has a lovely shaded balcony which offers plenty of room for another eating or sitting area and is ideal for enjoying our beautiful Florida weather year round! Upstairs there is also a landing and a walkway which overlook the main living areas and are set apart with beautiful metal railings. Here you will find the other 2 bedrooms and the Great Room. This great room is enormous and is ideal for a home theatre, game room, fitness room, craft room, workshop, additional bedroom, a man/woman cave or any combination of the above! The current owners use it as a game room, additional family room and as their music room! If you are not familiar with Hunter's Ridge, it is a sought after community with tons of amenities and low HOA fees. Some of the amenities include 2 pools, a club house, tennis court, basketball courts and several playgrounds. It is also just a short drive to the beach, restaurants, and shopping. This home and neighborhood are truly ideal for living the Florida Lifestyle!
Location
State FL
County Volusia
Community Hunters Ridge
Direction W on 40, R on Shadow Crossing Blvd, L on Hunters Ridge Blvd, R on Ashton Look, R on Cambridge Trace, R on Foxcroft Run.
Interior
Interior Features Breakfast Nook, Ceiling Fan(s), Split Bedrooms
Heating Central
Cooling Central Air
Fireplaces Type Other
Fireplace Yes
Exterior
Exterior Feature Balcony, Other
Parking Features Attached
Amenities Available Clubhouse, Tennis Court(s)
Roof Type Tile
Accessibility Common Area
Porch Porch, Rear Porch, Screened
Garage Yes
Building
Lot Description Corner Lot, Cul-De-Sac
Water Public
Structure Type Block,Concrete
Others
Senior Community No
Tax ID 4127-06-00-0390
Acceptable Financing FHA, VA Loan
Listing Terms FHA, VA Loan
Read Less Info
Want to know what your home might be worth? Contact us for a FREE valuation!

Our team is ready to help you sell your home for the highest possible price ASAP
"Molly's job is to find and attract mastery-based agents to the office, protect the culture, and make sure everyone is happy! "






