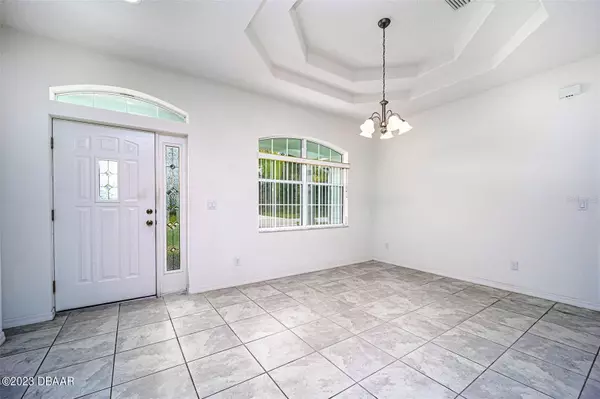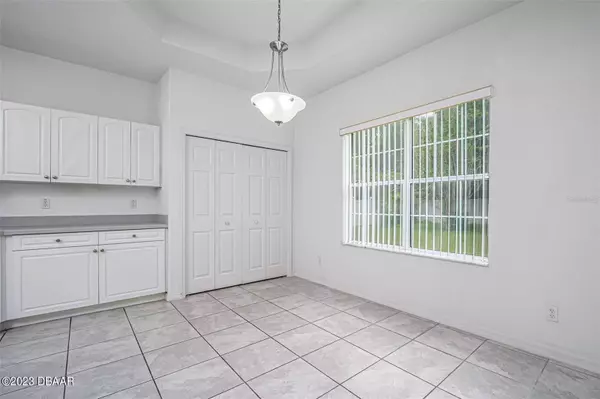$330,000
$339,000
2.7%For more information regarding the value of a property, please contact us for a free consultation.
3 Beds
2 Baths
2,048 SqFt
SOLD DATE : 08/11/2023
Key Details
Sold Price $330,000
Property Type Single Family Home
Sub Type Single Family Residence
Listing Status Sold
Purchase Type For Sale
Square Footage 2,048 sqft
Price per Sqft $161
Subdivision Not On The List
MLS Listing ID 1111075
Sold Date 08/11/23
Style Ranch
Bedrooms 3
Full Baths 2
Originating Board Daytona Beach Area Association of REALTORS®
Year Built 2005
Annual Tax Amount $1,795
Lot Size 10,018 Sqft
Lot Dimensions 0.23
Property Description
Move in Ready! Beautiful 3 Bedroom 2 Bath Home with 2048 Living Square Ft. located in the Lehigh Woods neighborhood of Palm Coast. This home has been well maintained by the original owners and was built by Skyway Homes. This is a solid concrete block home with a brand new roof and a Trane Air Conditioning system that is less than a year old. The interior features Tile Floors throughout, Knockdown Ceilings, Orange Peel Walls, Ceiling Fans, Double Pane Windows, Trey Ceilings, large Kitchen and Breakfast Nook with plenty of Cabinets and Counter Space, Dining Room, Living Room, two large Guest Bedrooms and a Guest Bath, a spacious Master Bedroom with a walk in Closet, the Master Bath has a Garden Tub and a Walk in Shower. There's also a Florida room under air conditioning that can be used for an office. The exterior features a Sprinkler System on a Well for Irrigation, Gutters, Work Shed, oversized 2 Car Garage and a fully fenced backyard for privacy and there is plenty of room for a Swimming Pool. This home is close to the Palm Coast Town Center, Restaurants, Shopping, Parks, Walking & Hiking Trails and a short drive to Flagler Beach. So look at the pictures watch the tour and call today for an appointment.
Location
State FL
County Flagler
Community Not On The List
Direction I-95N. Flagler/100 exit, go left. Make R on Belle Terre PkwyN. Make a L on Rymfire Dr, then R on Rae Dr.
Interior
Interior Features Ceiling Fan(s), Split Bedrooms
Heating Central, Electric, Heat Pump
Cooling Central Air
Exterior
Garage Spaces 2.0
Roof Type Shingle
Total Parking Spaces 2
Garage Yes
Building
Water Public
Architectural Style Ranch
Structure Type Block,Concrete,Stucco
Others
Senior Community No
Tax ID 07-11-31-7030-00430-0020
Acceptable Financing FHA, VA Loan
Listing Terms FHA, VA Loan
Read Less Info
Want to know what your home might be worth? Contact us for a FREE valuation!

Our team is ready to help you sell your home for the highest possible price ASAP
"Molly's job is to find and attract mastery-based agents to the office, protect the culture, and make sure everyone is happy! "






