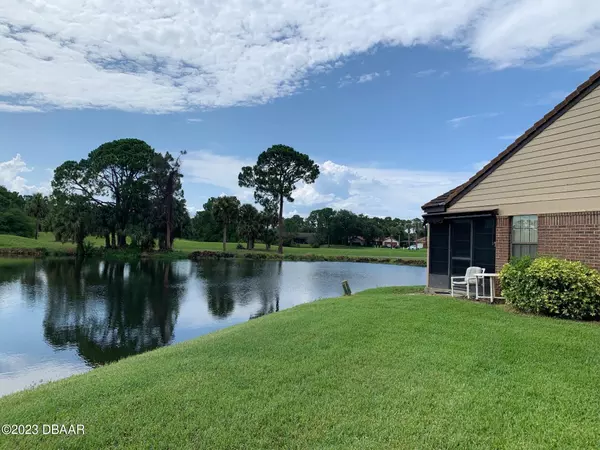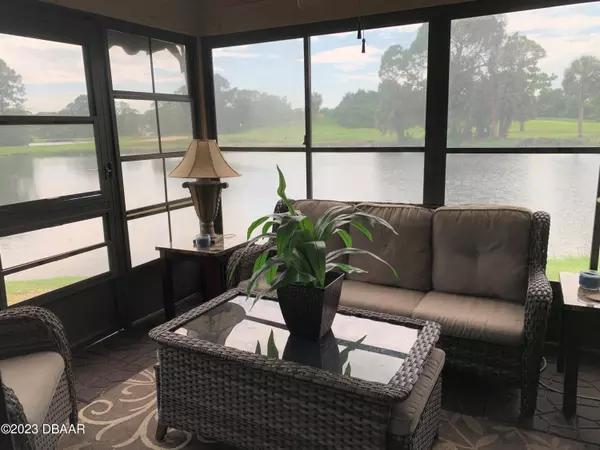$240,000
$279,900
14.3%For more information regarding the value of a property, please contact us for a free consultation.
3 Beds
3 Baths
1,750 SqFt
SOLD DATE : 10/27/2023
Key Details
Sold Price $240,000
Property Type Single Family Home
Sub Type Single Family Residence
Listing Status Sold
Purchase Type For Sale
Square Footage 1,750 sqft
Price per Sqft $137
Subdivision St Andrews Highlands
MLS Listing ID 1110832
Sold Date 10/27/23
Style Traditional
Bedrooms 3
Full Baths 2
Half Baths 1
HOA Fees $120
Originating Board Daytona Beach Area Association of REALTORS®
Year Built 1986
Annual Tax Amount $2,103
Lot Size 4,356 Sqft
Lot Dimensions 0.1
Property Description
Great light and bright townhome in the desirable Pelican Bay! When you come in through the welcoming entry, this 2-story home offers you on the main floor a large living room area with a fireplace leading to the porch overlooking the canal and golf course. You can sit, relax, read, and drink your favorite beverage year round on the all-weather porch. Also, the large master is on the main floor. The family kitchen has endless possibilities as a family room, dining room, tv area and more... and have coffee in the breakfast nook. Plus, a formal dining-room that can be a den or an office. On the second floor you have the other 2 bedrooms and a hall/balcony that have a view to the living room/dining room area. Pelican Bay is a gated community with security guards at the entrances.
All measurements and information in the MLS is intended to be accurate, but can not be guaranteed. No warranties are implied/expressed and all information should be verified by Buyer
Location
State FL
County Volusia
Community St Andrews Highlands
Direction S Williamson Blvd and Beville Road to Pelican Bay East Gate Pelican Bay Drive. R on Brown Pelican to R on Palm Sparrow
Interior
Interior Features Breakfast Nook, Ceiling Fan(s)
Heating Central
Cooling Central Air
Fireplaces Type Other
Fireplace Yes
Exterior
Exterior Feature Other
Garage Spaces 2.0
Waterfront Description Canal Front
Roof Type Tile
Accessibility Common Area
Porch Porch, Rear Porch, Screened
Total Parking Spaces 2
Garage Yes
Building
Water Public
Architectural Style Traditional
New Construction No
Others
Senior Community No
Tax ID 5236-16-00-0340
Read Less Info
Want to know what your home might be worth? Contact us for a FREE valuation!

Our team is ready to help you sell your home for the highest possible price ASAP
"Molly's job is to find and attract mastery-based agents to the office, protect the culture, and make sure everyone is happy! "






