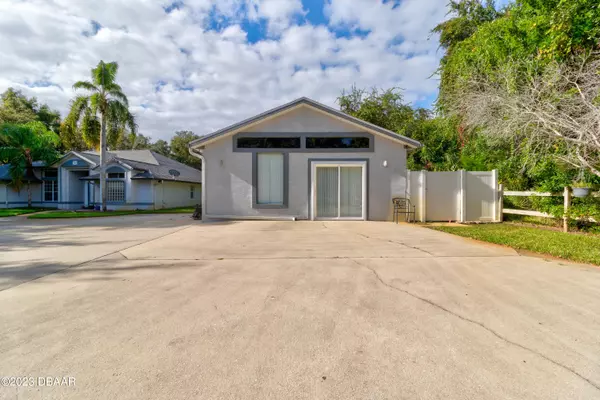$915,000
$925,000
1.1%For more information regarding the value of a property, please contact us for a free consultation.
5 Beds
4 Baths
3,568 SqFt
SOLD DATE : 11/17/2023
Key Details
Sold Price $915,000
Property Type Single Family Home
Sub Type Single Family Residence
Listing Status Sold
Purchase Type For Sale
Square Footage 3,568 sqft
Price per Sqft $256
Subdivision Village Of Pine Run
MLS Listing ID 1115635
Sold Date 11/17/23
Style Traditional
Bedrooms 5
Full Baths 3
Half Baths 1
HOA Fees $100
Originating Board Daytona Beach Area Association of REALTORS®
Year Built 1997
Annual Tax Amount $12,750
Lot Size 1.850 Acres
Lot Dimensions 1.85
Property Description
Nestled in the heart of the coveted Village of Pine Run, this property is a haven of spaciousness and comfort!
The main house, thoughtfully designed with a split floor plan, offers abundant living space, and a large kitchen. Step outside to your private oasis by the pool or in the inviting hot tub. This property's size ensures that your outdoor experience is both serene and private!
A guest house offers two bedrooms and one bathroom, providing peaceful living and comfort. You'll appreciate the 1,800 sq ft, four car garage, with two additional rooms, and an attached carport. It's the perfect space for all your toys, projects, fitness endeavors, or anything you can imagine.
All of this is situated in the tranquility of wooded acreage and the privacy of the Pine Run community. Square footage received from tax rolls. All information recorded in the MLS intended to be accurate but cannot be guaranteed.
Location
State FL
County Volusia
Community Village Of Pine Run
Direction N on US1 to PINE TREE DRIVE, left on OAK DRIVE, Left on OAK CT, Straight ahead in Cul-De-Sac.
Interior
Interior Features In-Law Floorplan, Wet Bar
Heating Central, Electric
Cooling Central Air, Multi Units
Exterior
Parking Features Additional Parking, Carport, Detached
Roof Type Shingle
Accessibility Common Area
Porch Patio, Screened
Garage Yes
Building
Lot Description Cul-De-Sac
Water Well
Architectural Style Traditional
Structure Type Block,Concrete
Others
Senior Community No
Tax ID 3231-02-00-0661
Read Less Info
Want to know what your home might be worth? Contact us for a FREE valuation!

Our team is ready to help you sell your home for the highest possible price ASAP
"Molly's job is to find and attract mastery-based agents to the office, protect the culture, and make sure everyone is happy! "






