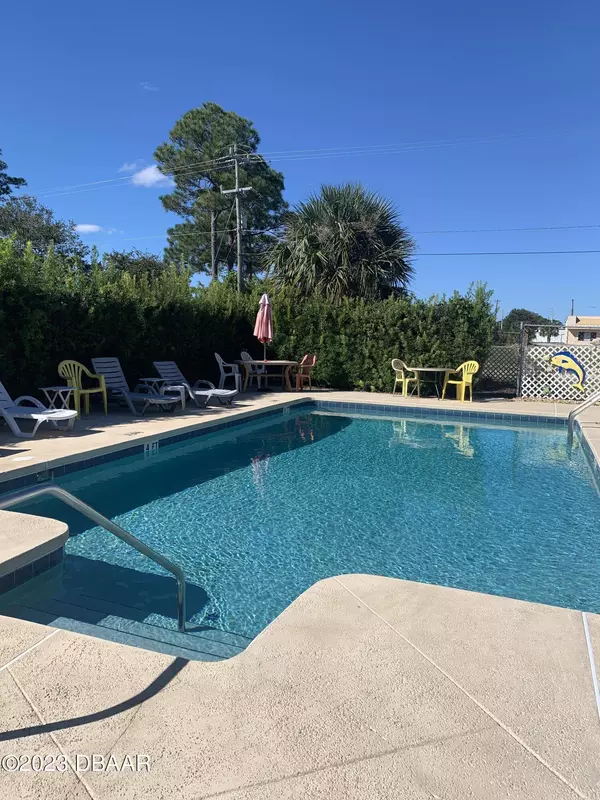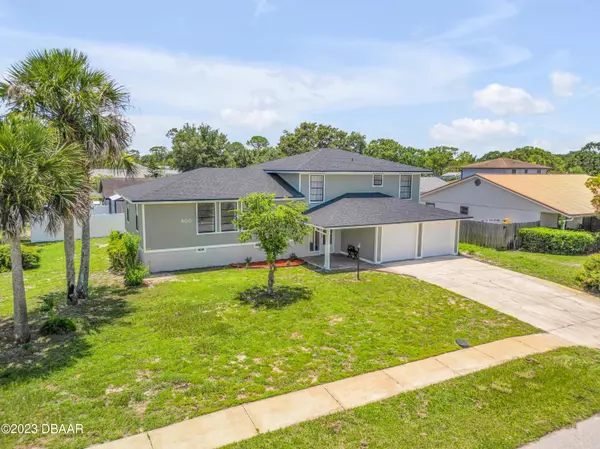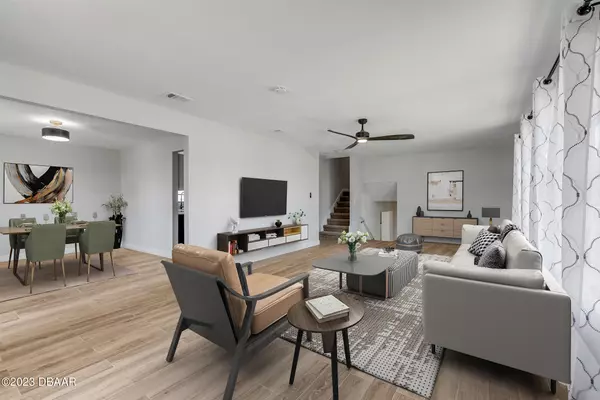$374,900
$374,900
For more information regarding the value of a property, please contact us for a free consultation.
3 Beds
3 Baths
2,268 SqFt
SOLD DATE : 11/30/2023
Key Details
Sold Price $374,900
Property Type Single Family Home
Sub Type Single Family Residence
Listing Status Sold
Purchase Type For Sale
Square Footage 2,268 sqft
Price per Sqft $165
Subdivision Pelican Cove
MLS Listing ID 1114985
Sold Date 11/30/23
Style Other
Bedrooms 3
Full Baths 2
Half Baths 1
Originating Board Daytona Beach Area Association of REALTORS®
Year Built 1984
Annual Tax Amount $4,065
Property Description
Incredible Value! Exquisite remodeled 3BR/3BA Split-Level Home - Priced Below Appraisal! Help with closing costs available! No HOA
Welcome to your dream home! This stunning 3-bedroom, 3-bathroom residence is a testament to meticulous design and thoughtful renovations. Priced below appraisal, it offers exceptional value and is a true gem in the heart of a serene and welcoming community, all without the burden of an HOA.
Step inside and experience the brilliance of this home's design. The first level greets you with a spacious entryway leading to a versatile family/bonus room, a convenient powder room, and a well-appointed laundry room. The two-car garage provides ample space for your vehicles and storage needs. Venture to the third level, where the sleeping quarters await. Three cozy bedrooms provide ample space for relaxation, and the guest bath is elegantly appointed with modern fixtures and a custom shower niche. The primary suite is a sanctuary of its own, featuring a spacious walk-in closet, a double sink vanity, and a separate water closet/shower area adorned with exquisite custom tile work.
This home has undergone a comprehensive remodel, with all-new features as of June 2023, including a roof, AC unit, water heater, stone countertops, kitchen cabinets, bathroom vanities and sinks, commodes, flooring, doors, fixtures, lighting, hardware, and a unique nightlight feature in the kitchen and hall lights. The interior and exterior have been freshly painted, and a sprinkler system/pump has been installed for easy maintenance.
Entertainment seamlessly extends outdoors to the tiled patio, surrounded by meticulously landscaped grounds illuminated by new outdoor lighting. There's plenty of space for outdoor activities and all your outdoor toys, making this residence perfect for families and outdoor enthusiasts alike. Just a 13-minute drive to the famous New Smyrna beach. Nearby shopping, including Publix, enhances convenience.
Additionally, this home offers membership options to the Pelican Cove West Recreation Club, providing access to a clubhouse and pool. Engage in various activities hosted throughout the year, adding a delightful community aspect to your lifestyle.
Don't miss this incredible opportunity to own a thoughtfully remodeled home that combines elegance, functionality, and value. Curtains not included. Washer and Dryer sold AS-IS.
BUYER CAN REACH OUT TO Engage Mortgage Wholesale Mortgage Company - Lynette Warren, 407-760-8404, lynette@lynettewarren.com, NMLS 352658 TO INQUIRE ABOUT DISCOUNTED MORTAGAGE RATES.
Important Note: All information and content herein are deemed reliable but not guaranteed to be accurate.
Location
State FL
County Volusia
Community Pelican Cove
Direction SOUTH ON US1 IN EDGEWATER, RIGHT ON FALCON AVE, LEFT ON SEA GULL CT. HOME IS ON THE CORNER.
Interior
Interior Features Ceiling Fan(s)
Heating Central, Electric
Cooling Central Air
Exterior
Parking Features RV Access/Parking
Garage Spaces 2.0
Amenities Available Clubhouse
Roof Type Shingle
Porch Front Porch, Patio, Rear Porch
Total Parking Spaces 2
Garage Yes
Building
Lot Description Corner Lot
Water Public
Architectural Style Other
Structure Type Brick,Wood Siding
Others
Senior Community No
Tax ID 840247040050
Acceptable Financing FHA, VA Loan
Listing Terms FHA, VA Loan
Read Less Info
Want to know what your home might be worth? Contact us for a FREE valuation!

Our team is ready to help you sell your home for the highest possible price ASAP
"Molly's job is to find and attract mastery-based agents to the office, protect the culture, and make sure everyone is happy! "






