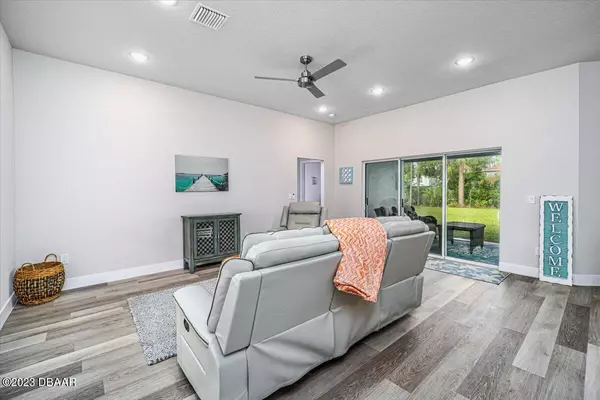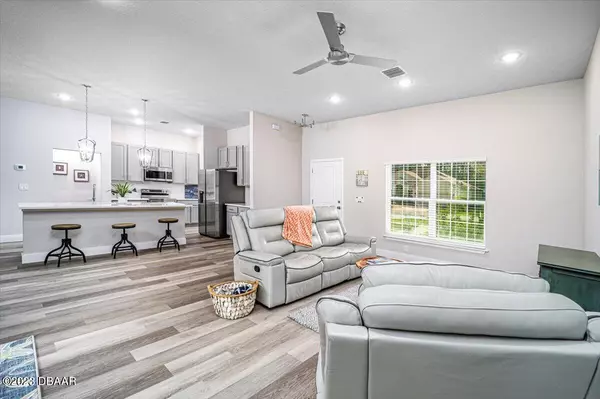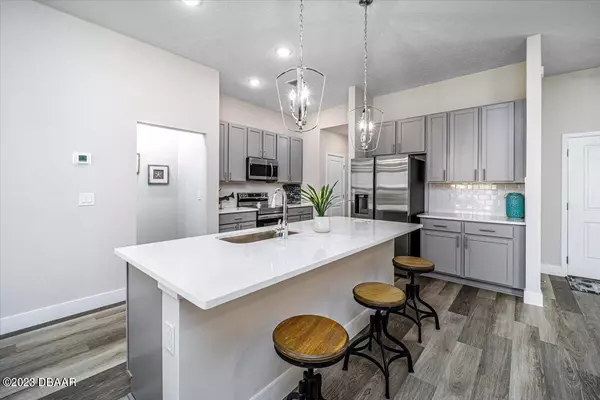$309,900
$309,900
For more information regarding the value of a property, please contact us for a free consultation.
3 Beds
2 Baths
1,721 SqFt
SOLD DATE : 01/17/2024
Key Details
Sold Price $309,900
Property Type Single Family Home
Sub Type Single Family Residence
Listing Status Sold
Purchase Type For Sale
Square Footage 1,721 sqft
Price per Sqft $180
Subdivision Seminole Woods
MLS Listing ID 1112231
Sold Date 01/17/24
Style Ranch
Bedrooms 3
Full Baths 2
Originating Board Daytona Beach Area Association of REALTORS®
Year Built 2022
Annual Tax Amount $847
Lot Size 10,890 Sqft
Lot Dimensions 0.25
Property Description
Step into luxury living with this stunning and brand new 3-bedroom, 2-bathroom block house, perfectly situated in a tranquil cul-de-sac. This home is thoughtfully designed to create an oasis of sophistication and relaxation. As you enter, you're greeted by the timeless charm of LVP flooring throughout, blending style and durability seamlessly. The open-concept layout boasts a spacious living room, perfect for creating cherished memories with family and friends. Picture yourself preparing gourmet meals in the chef-inspired kitchen, complete with modern appliances, sleek countertops, and ample storage space. Escape to the tranquil master suite featuring a spacious walk-in closet and an en-suite bathroom, providing a private sanctuary to unwind after a long day. The two additional bedrooms are generously sized, offering flexibility for a home office, guest room, or anything your heart desires. Embrace the beauty of the outdoors in your private backyard, the ideal space for entertaining guests or relaxing under the open sky. The quiet cul-de-sac location ensures a peaceful and secure environment, perfect for families of all sizes. Don't miss the opportunity to make this your forever home. Schedule a private tour today and experience the allure of this exquisite property.**Photos are of furnished model.**
Location
State FL
County Flagler
Community Seminole Woods
Direction Seminole Woods Blvd to Sesame Blvd to Sleepy Hollow Trl to Sled Ct. House is on the left
Interior
Interior Features Ceiling Fan(s)
Heating Central
Cooling Central Air
Exterior
Parking Features Attached
Garage Spaces 2.0
Roof Type Shingle
Total Parking Spaces 2
Garage Yes
Building
Lot Description Cul-De-Sac
Water Public
Architectural Style Ranch
Structure Type Block,Concrete,Stucco
Others
Senior Community No
Tax ID 07-11-31-7059-00610-0020
Read Less Info
Want to know what your home might be worth? Contact us for a FREE valuation!

Our team is ready to help you sell your home for the highest possible price ASAP
"Molly's job is to find and attract mastery-based agents to the office, protect the culture, and make sure everyone is happy! "






