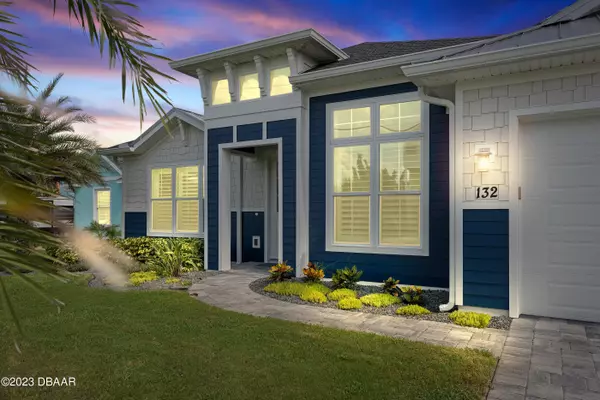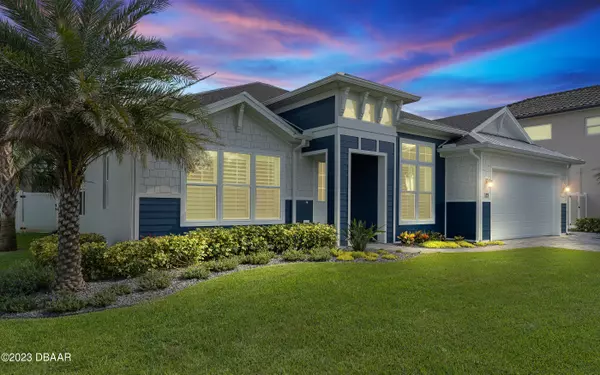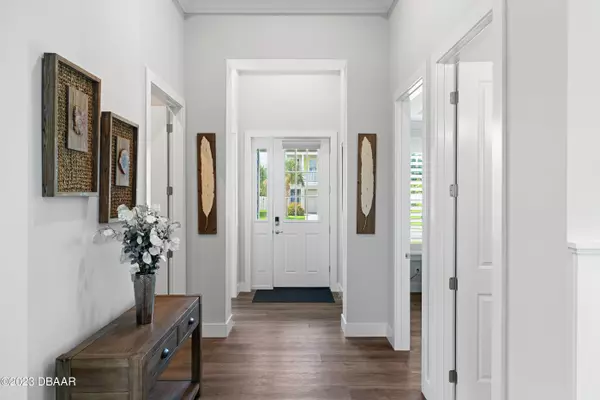$970,000
$995,000
2.5%For more information regarding the value of a property, please contact us for a free consultation.
4 Beds
3 Baths
2,391 SqFt
SOLD DATE : 03/28/2024
Key Details
Sold Price $970,000
Property Type Single Family Home
Sub Type Single Family Residence
Listing Status Sold
Purchase Type For Sale
Square Footage 2,391 sqft
Price per Sqft $405
Subdivision Avalon By The Sea
MLS Listing ID 1112597
Sold Date 03/28/24
Bedrooms 4
Full Baths 3
Originating Board Daytona Beach Area Association of REALTORS®
Year Built 2021
Annual Tax Amount $8,812
Lot Size 9,147 Sqft
Lot Dimensions 0.21
Property Description
Welcome to your dream home! This stunning newly built custom house redefines luxury living with every upgrade imaginable. Situated in a serene neighborhood, this residence offers an unparalleled blend of elegance, comfort, and cutting-edge features. As you step through the grand entrance, you'll be immediately captivated by the meticulous attention to detail. The crown molding throughout the entire space adds a touch of sophistication, as well as shiplap and wood ceilings in the main living area, complementing the custom tile and floors that exude opulence. Elegance meets functionality in the gourmet kitchen equipped with gas cooking, double convection oven, perfect for culinary enthusiasts. Boasting ten-foot-tall cabinets with glass-doors, and premium appliances, as well as top of the... line electrical fixtures. The under and over counter lighting adds a warm ambiance, while the oversized farm sink and pot faucet blend aesthetics with practicality. A walk-in pantry ensures ample storage space. Natural light floods the living area, where 12-foot walls create an expansive ambiance, further accentuated by the 14-foot tray ceilings. Your eyes will be drawn to the ten-foot-tall slider, seamlessly connecting the indoors with the outdoor paradise. Hurricane windows and doors provide both security and peace of mind. Every aspect of this residence has been carefully curated to enhance your living experience. The home features 8 feet tall solid core interior doors, and a smooth drywall finish for an immaculate look. The heart of the home boasts a custom-built entertainment center with a gas fireplace that creates a cozy atmosphere for gatherings. Embrace modern living with a smart house setup, complete with a full rack system and alarms for ultimate convenience and security. Luxury extends to the primary suite, where the walk-in closet has been custom designed to accommodate your wardrobe. The primary bathroom boasts a four-way control valve for the custom spray jets and hand-held sprayer in the shower, creating a spa-like experience. The luxury extends to the outdoors, where a travertine pool deck over concrete sets the stage for relaxation. Entertain in style with an outdoor kitchen and bar area, all under the protection of a screen enclosure. Energy efficiency is at the forefront of this home's design, with features such as spray foam insulation, a premium AC system, and return vents in all rooms. The epoxy garage floors, paver driveway, and sidewalk as well as lush custom landscaping and fenced yard ensure privacy and tranquility. Picture yourself in a home where technology seamlessly integrates with comfort, where every detail has been considered to offer a luxurious lifestyle. Don't miss the chance to make this meticulously crafted custom house your forever home. Schedule a viewing today
Location
State FL
County Volusia
Community Avalon By The Sea
Direction N. A1A APPROX. 6 MILES N. OF RT. 40. LEFT TURN
Interior
Interior Features Ceiling Fan(s), Split Bedrooms
Heating Central
Cooling Central Air
Fireplaces Type Other
Fireplace Yes
Exterior
Garage Spaces 2.0
Roof Type Shingle
Porch Rear Porch, Screened
Total Parking Spaces 2
Garage Yes
Building
Water Public
Structure Type Cement Siding
Others
Senior Community No
Tax ID 3221-01-00-1630
Read Less Info
Want to know what your home might be worth? Contact us for a FREE valuation!

Our team is ready to help you sell your home for the highest possible price ASAP
"Molly's job is to find and attract mastery-based agents to the office, protect the culture, and make sure everyone is happy! "






