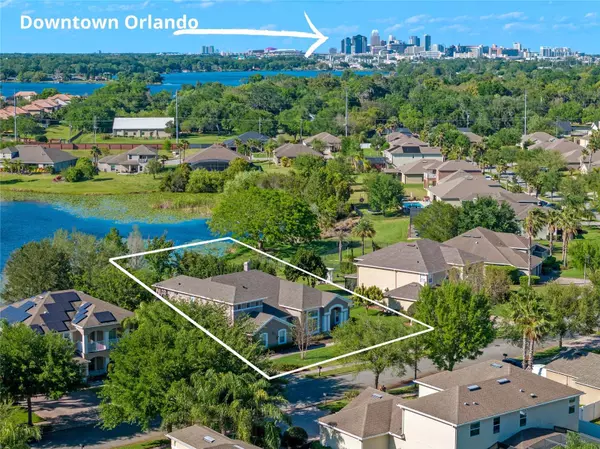$949,000
$949,900
0.1%For more information regarding the value of a property, please contact us for a free consultation.
4 Beds
4 Baths
3,844 SqFt
SOLD DATE : 05/24/2024
Key Details
Sold Price $949,000
Property Type Single Family Home
Sub Type Single Family Residence
Listing Status Sold
Purchase Type For Sale
Square Footage 3,844 sqft
Price per Sqft $246
Subdivision Legacy A-H
MLS Listing ID O6188445
Sold Date 05/24/24
Bedrooms 4
Full Baths 4
HOA Fees $131/qua
HOA Y/N Yes
Originating Board Stellar MLS
Year Built 2008
Annual Tax Amount $11,437
Lot Size 0.430 Acres
Acres 0.43
Lot Dimensions 109x179x96x206
Property Description
This is a rare opportunity to own an esteemed LAKEFRONT estate located on private, Spring-Fed Lake Milly within the established Legacy GATED community on a 109' wide lot. Less than 4 miles from the hospital, Downtown Orlando, The Mall of Millenia, and 10 miles to The Orlando International Airport. Walk up to the fully paved walkway through the Custom Mahogany front Door into the modernly renovated home with high-end finishes and be captivated by the stunning lakefront views. The private office with solid French clear glass doors greets you on the right, and the large formal living area on the left. Continue walking through the spacious open formal dining room and large great room connected by the eat-in kitchen area. Enjoy cooking in this Beautiful Gourmet Kitchen with high-end stainless-steel appliances, granite countertops, composite granite sink with an intelligent touch faucet, level-5 cabinetry with dovetail drawers, ample cabinet and storage space, and bar top seating. Relish the lakefront scenery while eating at the informal dining area or in the extended great room, where triple sliders offer extensive lake views. The great room has impressive coffered ceilings, a custom gas fireplace, and ample room for entertaining. Located to the right of the living room is the generous master suite with a customized walk-in closet, premium wood flooring, custom-built marble-topped dressers (dressers convey), pendant lighting, fantastic water views, and a separate entrance to the lanai. The luxurious spa-like master bathroom offers a separate tub, a large shower with triple shower heads, and dual vanities. Also located on the first floor are two additional bedrooms, one with an en-suite bathroom and the other adjacent to a full guest bathroom with access to the lanai. The second floor offers a large loft area, a generously sized custom media room with a projection screen, a fourth bedroom with lake views, a full bathroom, and additional storage space. The back side of the home and the loft area are equipped with electrical and plumbing to add a summer kitchen and a wet bar in the loft. Additional features include 3-car side garages with extra parking, a complete state-of-the-art security system, wifi connected garage doors, irrigation connected to weather.com, gutters, Holiday electrical outlets along the soffits, mature landscaping, nest thermostats, new air handlers, a new roof in 2020, exterior paint in 2024, and more, including a Community dock and park.
Enjoy lakefront living and relaxing in this serene Orlando home close to major highways and Central Florida's sports, entertainment, and travel destinations. Matterport Tour: https://www.tourdrop.com/dtour/380948/360-Floorplan-MLS
Location
State FL
County Orange
Community Legacy A-H
Zoning PD
Rooms
Other Rooms Den/Library/Office, Media Room
Interior
Interior Features Built-in Features, Ceiling Fans(s), Eat-in Kitchen, High Ceilings, Kitchen/Family Room Combo, Open Floorplan, Primary Bedroom Main Floor, Split Bedroom, Stone Counters, Thermostat, Tray Ceiling(s), Vaulted Ceiling(s), Walk-In Closet(s), Window Treatments
Heating Central
Cooling Central Air
Flooring Carpet, Ceramic Tile, Wood
Fireplaces Type Gas
Fireplace true
Appliance Built-In Oven, Convection Oven, Cooktop, Dishwasher, Disposal, Dryer, Exhaust Fan, Microwave, Range, Range Hood, Refrigerator, Washer
Laundry Laundry Room
Exterior
Exterior Feature Lighting, Private Mailbox, Rain Gutters, Sidewalk, Sliding Doors, Sprinkler Metered
Garage Spaces 3.0
Community Features Association Recreation - Owned, Gated Community - No Guard, Sidewalks
Utilities Available BB/HS Internet Available, Fiber Optics, Phone Available, Propane, Public, Street Lights
Amenities Available Other
Waterfront Description Lake
View Y/N 1
Water Access 1
Water Access Desc Lake
View Water
Roof Type Shingle
Porch Covered, Front Porch, Rear Porch
Attached Garage true
Garage true
Private Pool No
Building
Lot Description Landscaped, Oversized Lot, Private, Sidewalk
Entry Level Two
Foundation Slab
Lot Size Range 1/4 to less than 1/2
Sewer Public Sewer
Water Public
Architectural Style Contemporary
Structure Type Block,Stucco
New Construction false
Others
Pets Allowed Yes
Senior Community No
Ownership Fee Simple
Monthly Total Fees $131
Acceptable Financing Cash, Conventional, VA Loan
Membership Fee Required Required
Listing Terms Cash, Conventional, VA Loan
Special Listing Condition None
Read Less Info
Want to know what your home might be worth? Contact us for a FREE valuation!

Our team is ready to help you sell your home for the highest possible price ASAP

© 2025 My Florida Regional MLS DBA Stellar MLS. All Rights Reserved.
Bought with KELLER WILLIAMS REALTY AT THE LAKES
"Molly's job is to find and attract mastery-based agents to the office, protect the culture, and make sure everyone is happy! "






