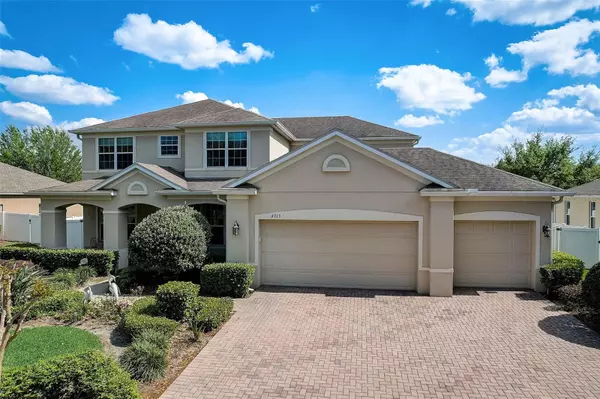$651,500
$650,000
0.2%For more information regarding the value of a property, please contact us for a free consultation.
5 Beds
3 Baths
3,100 SqFt
SOLD DATE : 06/04/2024
Key Details
Sold Price $651,500
Property Type Single Family Home
Sub Type Single Family Residence
Listing Status Sold
Purchase Type For Sale
Square Footage 3,100 sqft
Price per Sqft $210
Subdivision Legacy A-H
MLS Listing ID O6189669
Sold Date 06/04/24
Bedrooms 5
Full Baths 3
Construction Status Appraisal,Financing,Inspections
HOA Fees $130/qua
HOA Y/N Yes
Originating Board Stellar MLS
Year Built 2009
Annual Tax Amount $5,075
Lot Size 0.290 Acres
Acres 0.29
Property Description
Welcome to your dream home in Legacy at Lake Jessamine! This stunning 5-bedroom, 3-bathroom pool home offers the epitome of luxury living in a prime location. As you step inside, you'll be greeted by the elegance of wood floors throughout the formal living room, formal dining room, and large family room, providing a warm and inviting atmosphere for entertaining guests or relaxing with family. The heart of the home lies in the open kitchen, boasting an abundance of cabinets with under and over cabinet lighting, an island, butler's pantry, closet pantry, pendant lights, and ample eating space. Whether you're preparing a gourmet meal or enjoying a casual breakfast, this kitchen has everything you need. Retreat to the huge primary bedroom with its ensuite bath, featuring double sinks, a double-sided closet, toilet closet, separate shower, and indulgent garden tub, creating a private oasis to unwind after a long day. Upstairs, you'll find three additional bedrooms, each with generous closets, and a bath with a convenient tub/shower combination, providing plenty of space for family or guests. The fifth bedroom located downstairs offers versatility and convenience, with a full bath featuring a walk-in bath equipped with hydro massage jets, perfect for seniors or anyone in need of relaxation and rejuvenation. Step outside to your own private paradise, where an in-ground pool awaits within a screened enclosure, accompanied by a heated spa, providing a tranquil retreat year-round. The pool was recently refinished in June 2023, and the deck has been freshly repainted with a heat-resistant coating, ensuring both beauty and durability. This home is filled with upgrades, including designer paint and cellular shades throughout, two solar tube skylights, a new Lennox AC system serving the downstairs, a water softener, and rain gutters, providing both comfort and convenience. Conveniently located in the gated community of Legacy, you'll enjoy easy access to Downtown Orlando, Orlando International Airport, restaurants, and shopping, making this the perfect place to call home. Don't miss out on the opportunity to own this exquisite property in one of Orlando's most sought-after neighborhoods. Schedule your private showing today and experience luxury living at its finest!
Location
State FL
County Orange
Community Legacy A-H
Zoning PD
Rooms
Other Rooms Attic, Family Room, Formal Dining Room Separate, Formal Living Room Separate, Inside Utility
Interior
Interior Features Built-in Features, Cathedral Ceiling(s), Ceiling Fans(s), Crown Molding, Eat-in Kitchen, PrimaryBedroom Upstairs, Skylight(s), Solid Surface Counters, Solid Wood Cabinets, Walk-In Closet(s), Window Treatments
Heating Central, Electric, Zoned
Cooling Central Air, Zoned
Flooring Carpet, Ceramic Tile, Wood
Furnishings Unfurnished
Fireplace false
Appliance Dishwasher, Disposal, Dryer, Electric Water Heater, Microwave, Range, Refrigerator, Washer, Water Softener
Laundry Inside, Laundry Room
Exterior
Exterior Feature Irrigation System, Lighting, Private Mailbox, Rain Gutters, Sidewalk, Sliding Doors
Parking Features Driveway, Garage Door Opener, On Street, Oversized
Garage Spaces 3.0
Fence Vinyl
Pool Gunite, In Ground, Lighting, Outside Bath Access, Pool Alarm, Screen Enclosure
Utilities Available Cable Connected, Electricity Connected, Sewer Connected, Sprinkler Meter, Street Lights
Water Access 1
Water Access Desc Lake
Roof Type Shingle
Porch Covered, Front Porch, Patio, Screened
Attached Garage true
Garage true
Private Pool Yes
Building
Lot Description City Limits, Landscaped, Sidewalk, Paved
Story 2
Entry Level Two
Foundation Slab
Lot Size Range 1/4 to less than 1/2
Builder Name Beazer Homes
Sewer Public Sewer
Water Public
Architectural Style Contemporary
Structure Type Block,Stucco,Wood Frame
New Construction false
Construction Status Appraisal,Financing,Inspections
Schools
Elementary Schools Pineloch Elem
Middle Schools Memorial Middle
High Schools Oak Ridge High
Others
Pets Allowed Yes
Senior Community No
Ownership Fee Simple
Monthly Total Fees $130
Acceptable Financing Cash, Conventional, FHA, VA Loan
Membership Fee Required Required
Listing Terms Cash, Conventional, FHA, VA Loan
Special Listing Condition None
Read Less Info
Want to know what your home might be worth? Contact us for a FREE valuation!

Our team is ready to help you sell your home for the highest possible price ASAP

© 2025 My Florida Regional MLS DBA Stellar MLS. All Rights Reserved.
Bought with COMPASS FLORIDA LLC
"Molly's job is to find and attract mastery-based agents to the office, protect the culture, and make sure everyone is happy! "






