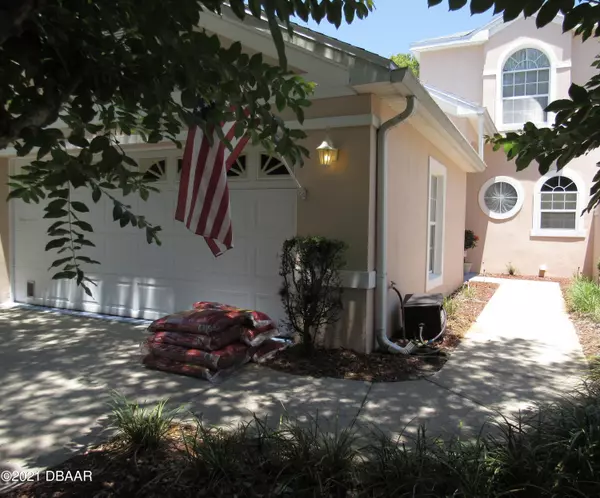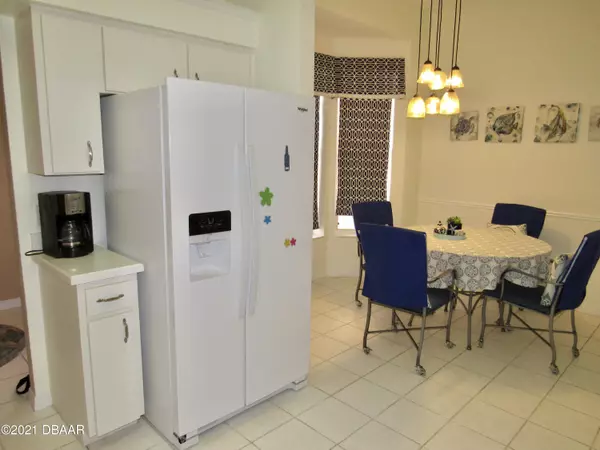$255,000
$257,000
0.8%For more information regarding the value of a property, please contact us for a free consultation.
3 Beds
3 Baths
1,997 SqFt
SOLD DATE : 06/21/2021
Key Details
Sold Price $255,000
Property Type Single Family Home
Sub Type Single Family Residence
Listing Status Sold
Purchase Type For Sale
Square Footage 1,997 sqft
Price per Sqft $127
Subdivision Halifax Plantation
MLS Listing ID 1084400
Sold Date 06/21/21
Style Other
Bedrooms 3
Full Baths 2
Half Baths 1
HOA Fees $155
Originating Board Daytona Beach Area Association of REALTORS®
Year Built 1997
Annual Tax Amount $4,070
Lot Size 4,356 Sqft
Lot Dimensions 0.1
Property Description
Well Maintained 2 Story Townhome in Beautiful Middlemore Landings section of Halifax Plantation. This quiet cul-de-sac home features a very spacious first floor Master Bedroom and Ensuite with double vanity and walk-in shower. Half bath and inside laundry also on the first level. Nice bright open eat-in kitchen with glass tile backsplash and spacious breakfast bar looking out to the living area with sliders to the enclosed patio. Two additional bedrooms occupy the second floor and are split by a Jack & Jill bath with each having their own sink and toilet with a shared shower\tub. Freshly painted inside and the exterior will be painted by the HOA in July.
NEW ROOF 2020, A\C, WATER HEATER & APPLICANCES 2016. Maintenance Free living with a short walk, to the Clubhouse and Golf Course.
Location
State FL
County Volusia
Community Halifax Plantation
Direction I-95 Exit 278 (Old Dixie Hwy) E to Acoma Dr. R to 2nd Killarney Dr. L to Middlemore Dr. R to Athlone Dr. L to 1174 on L
Interior
Interior Features Ceiling Fan(s), Split Bedrooms
Heating Central, Heat Pump
Cooling Central Air
Exterior
Exterior Feature Other
Garage Spaces 2.0
Amenities Available Clubhouse, Golf Course
Roof Type Shingle
Accessibility Common Area
Porch Deck, Front Porch, Patio, Porch, Rear Porch
Total Parking Spaces 2
Garage Yes
Building
Lot Description Cul-De-Sac, Zero Lot Line
Water Public
Architectural Style Other
Structure Type Block,Concrete
New Construction No
Others
Senior Community No
Tax ID 3137-10-00-0630
Acceptable Financing FHA, VA Loan
Listing Terms FHA, VA Loan
Read Less Info
Want to know what your home might be worth? Contact us for a FREE valuation!

Our team is ready to help you sell your home for the highest possible price ASAP
"Molly's job is to find and attract mastery-based agents to the office, protect the culture, and make sure everyone is happy! "






