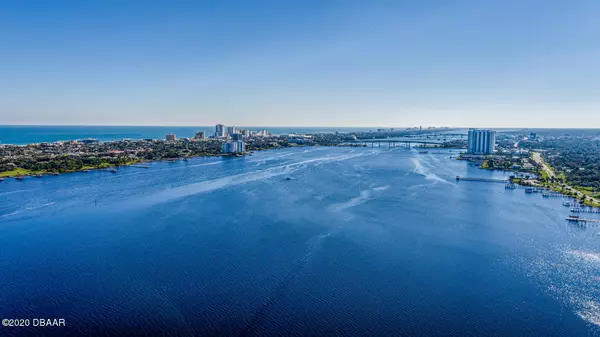$1,100,000
$1,200,000
8.3%For more information regarding the value of a property, please contact us for a free consultation.
10 Beds
6 Baths
4,320 SqFt
SOLD DATE : 07/05/2021
Key Details
Sold Price $1,100,000
Property Type Single Family Home
Sub Type Single Family Residence
Listing Status Sold
Purchase Type For Sale
Square Footage 4,320 sqft
Price per Sqft $254
Subdivision Mason & Carswells
MLS Listing ID 1078651
Sold Date 07/05/21
Style Other
Bedrooms 10
Full Baths 5
Half Baths 1
Originating Board Daytona Beach Area Association of REALTORS®
Year Built 1936
Property Description
Main home built in 1936 has 3,666 sqft 6 bed/ 3 Bath + 2 Cottages built in 2002 - 660 sqft each with 2 Beds/ 1 Bath + Oversized 3 Car Garage + A Separate Storage Building on just under a 1 ACRE LOT with 100 ft of WATERFRONT FRONTAGE with a PRIVATE DOCK and BOAT LIFT on the Intracoastal/HALIFAX RIVER! ****Tour this home virtually with the ***MATTERPORT VIRTUAL TOUR ATTACHED*** FLOOR PLANS are also attached** HEATED SWIMMING POOL, NEW HVAC SYSTEMS (2019 & 2020), $160,000 DOCK and BOAT LIFT REBUILT (2020), NO HOA and MULTIPLE GUEST HOUSE COTTAGES that are ideal for MULTI-GENERATIONAL LIVING, IN-LAW SUITES, and VACATION RENTAL OPPORTUNITIES! Entering through the glass door & foyer you will find yourself in the DINING ROOM offering a beautiful WOOD BURNING FIREPLACE, FRENCH DOORS, CROWN MOLDING MOLDING
and an awesome CHANDELIER that centers the room! Arched entryways guide you into the LIVING ROOM surrounded by windows that provide tons of NATURAL LIGHT and spectacular VIEWS of the Intracoastal! A wonderfully sized OFFICE/DEN is down the hall from the living room and can also be used as a HOME GYM or a BONUS 1st floor BEDROOM with private access to the patio! Towards the back of the main house is a BONUS ROOM that could easily be a / IN-LAW SUITE, MEDIA ROOM, GAME ROOM with FRENCH DOORS that lead out to the patio & swimming pool! The heart of the home is most certainly the GOURMET KITCHEN featuring an enormous 6 BURNER GAS RANGE built into the ISLAND with a floating hood, STAINLESS STEEL APPLIANCES, TILED COUNTERS & TILED BACKSPLASH as well as a BAY SEATING AREA with refreshing NATURAL LIGHT and VIEWS of the RIVER and plenty of room for an EAT-IN NOOK for casual dining! Just off the Kitchen is a spacious FAMILY ROOM featuring HIGH CEILINGS with BEAMS, MULTIPLE FRENCH DOORS, a convenient WET BAR with RECESSED LIGHTS making it a wonderful space to gather with friends and family! The generously sized PRIMARY BEDROOM boasts VAULTED CEILINGS with BEAMS, WAINSCOTTING as a decorative wall feature, a cozy SEATING AREA, refreshing NATURAL LIGHT and a fantastic oversized WALK-IN CLOSET! The PRIMARY EN-SUITE BATHROOM offers more WAINSCOTTING, a MARBLE VANITY COUNTERTOP, TILED feature wall, updated light fixtures, WALK-IN SHOWER & private balcony access! Additionally, you will find TWO sizable bedrooms and another FULL BATHROOM. Several French door access points lead you outside to the OVERSIZED COVERED PATIO that is an amazing space to entertain friends and have year-round BBQ's! Gorgeous lush landscaping compliments the heated swimming pool with access to the main house & cottages as well! Following the brick walkway, you will find a 2-Story Cottage that is divided into two separate spaces with individual entrances that provide plenty of privacy! The 1st floor cottage features a kitchenette with eat-in space, a living room, two bedrooms, and a full bathroom. Around the back of the cottage, you will follow the stairs that lead to the 2nd floor where you will find a spacious GREAT ROOM (Living/Dining/Kitchen) with VAULTED CEILINGS, a bedroom on the main level, a loft bedroom, and a full bathroom. Easy access to major roadways US-1, A1A and I-95; located near tons of local shops & restaurants and just a short drive to Rio Vista Country Club, Daytona Beach Golf Club, Sunrise Park, Daytona Beach International Airport, Daytona International Speedway, Tomoka State Park, Canaveral National Seashore and so much more! Imagine living the resort life year-round!
Location
State FL
County Volusia
Community Mason & Carswells
Direction From LPGA Blvd, Turn right onto Ridgewood Ave, Turn left onto 10th St, Turn right onto Riverside Dr. Home on the right.
Interior
Interior Features Ceiling Fan(s), In-Law Floorplan
Heating Central
Cooling Central Air
Fireplaces Type Other
Fireplace Yes
Exterior
Exterior Feature Dock
Parking Features Carport, Detached, RV Access/Parking
Garage Spaces 3.0
Waterfront Description River Front,Seawall
Roof Type Metal,Shingle
Porch Porch
Total Parking Spaces 3
Garage Yes
Building
Water Public
Architectural Style Other
Structure Type Other
New Construction No
Others
Senior Community No
Tax ID 424401100020
Read Less Info
Want to know what your home might be worth? Contact us for a FREE valuation!

Our team is ready to help you sell your home for the highest possible price ASAP
"Molly's job is to find and attract mastery-based agents to the office, protect the culture, and make sure everyone is happy! "






