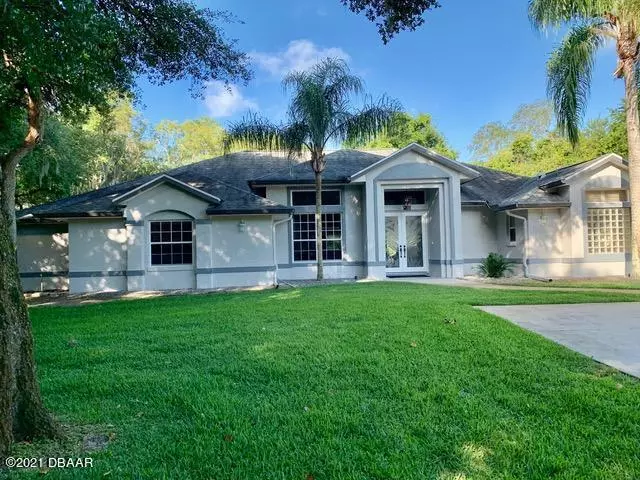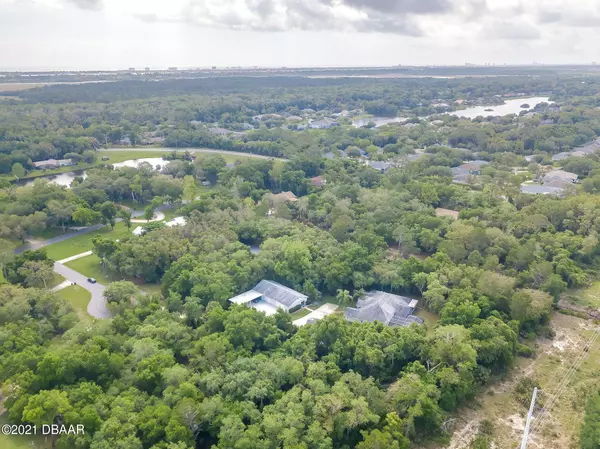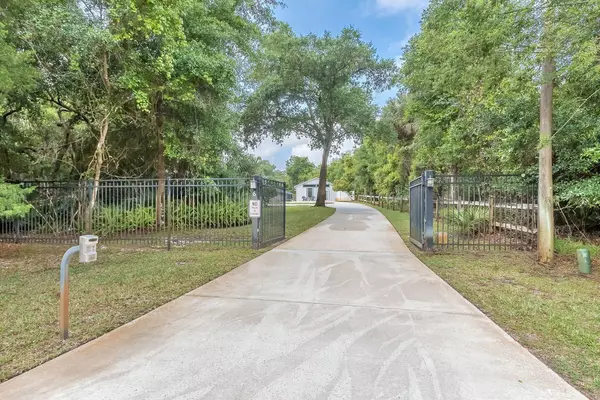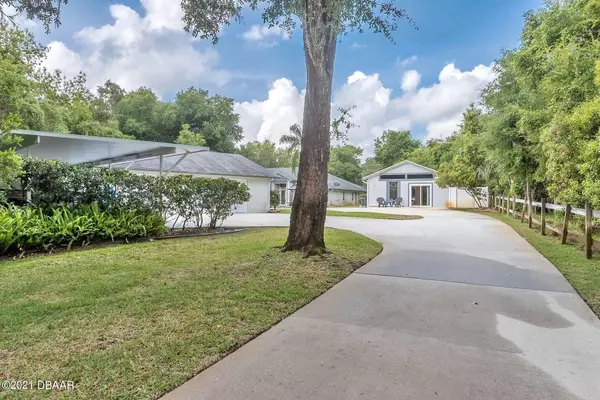$690,000
$690,000
For more information regarding the value of a property, please contact us for a free consultation.
5 Beds
4 Baths
3,568 SqFt
SOLD DATE : 08/10/2021
Key Details
Sold Price $690,000
Property Type Single Family Home
Sub Type Single Family Residence
Listing Status Sold
Purchase Type For Sale
Square Footage 3,568 sqft
Price per Sqft $193
Subdivision Village Of Pine Run
MLS Listing ID 1083338
Sold Date 08/10/21
Style Ranch
Bedrooms 5
Full Baths 3
Half Baths 1
HOA Fees $100
Originating Board Daytona Beach Area Association of REALTORS®
Year Built 1997
Annual Tax Amount $10,320
Lot Size 1.850 Acres
Lot Dimensions 1.85
Property Description
Perfect Family Estate that Sits Just Under 2 Acres of Amazing Land! Very Private. Enjoy the Wildlife and Quietness of Nature! Main Home is Three Bed 2 1/2 Bath... Guest House is Two Beds One Bath... Beautiful Built in Screened Pool with Pool Bath . Split Plan. Custom Kitchen Cabinets with Corian Counters. Roof Replaced 2012. Game Room is Being Used as a Home Office. Wet Bar. Recent New Drain Field and Tank. INCREDIBLE 4 + Garage/ Workshop Plus Covered Parking for Even More Toys! Recent Appraisal on Hand. Main Home Living Sq Ft 2848.. Guest House Sq Ft 720... Living Room 15 X 17.. Dining Room 11 X 14.. Kitchen 13 X 15.. Family Room 14 X 14.. Game Room 19 X 24.. Master Bedroom 14 X 16.. Guest Bedroom 12 X 13.. Guest Bedroom 11 x 13 .. Lanai 11 X 33.. Garage/ Workshop 30 X 60..
Location
State FL
County Volusia
Community Village Of Pine Run
Direction US1 to Village of Pine Run... Left on Oak Ln ... Left Oak Ct
Interior
Interior Features Ceiling Fan(s), In-Law Floorplan, Split Bedrooms, Wet Bar
Heating Central, Electric
Cooling Central Air
Fireplaces Type Other
Fireplace Yes
Exterior
Parking Features Detached, RV Access/Parking
Roof Type Shingle
Accessibility Common Area
Porch Porch, Rear Porch, Screened
Garage Yes
Building
Lot Description Cul-De-Sac, Wooded
Water Well
Architectural Style Ranch
Structure Type Stucco
New Construction No
Others
Senior Community No
Tax ID 3231-02-00-0661
Acceptable Financing FHA, VA Loan
Listing Terms FHA, VA Loan
Read Less Info
Want to know what your home might be worth? Contact us for a FREE valuation!

Our team is ready to help you sell your home for the highest possible price ASAP
"Molly's job is to find and attract mastery-based agents to the office, protect the culture, and make sure everyone is happy! "






