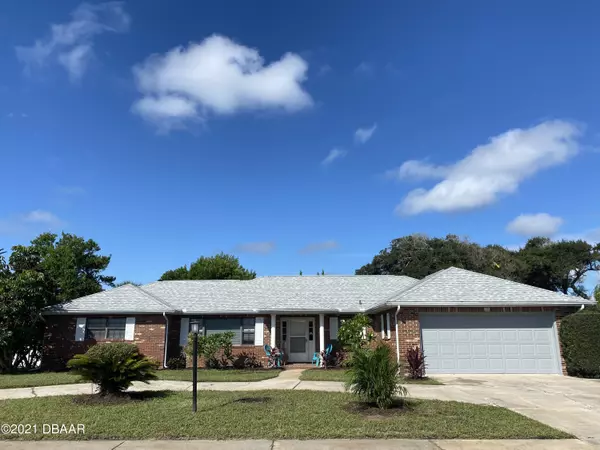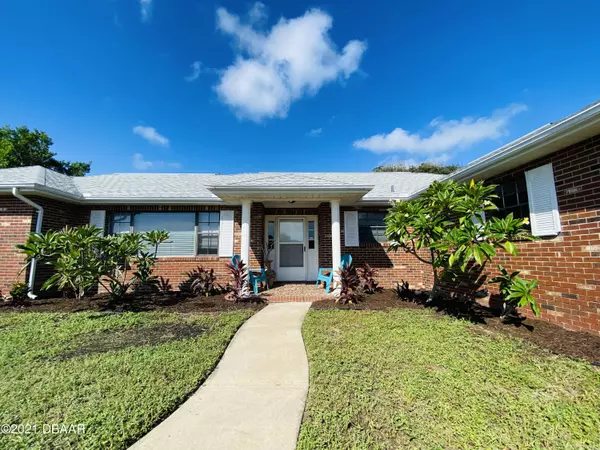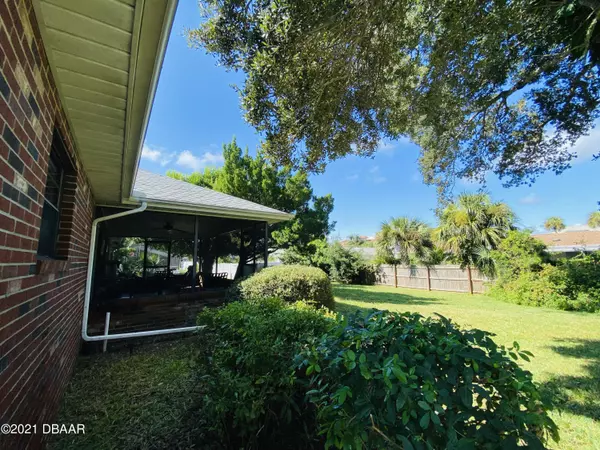$395,000
$399,900
1.2%For more information regarding the value of a property, please contact us for a free consultation.
2 Beds
2 Baths
1,597 SqFt
SOLD DATE : 10/29/2021
Key Details
Sold Price $395,000
Property Type Single Family Home
Sub Type Single Family Residence
Listing Status Sold
Purchase Type For Sale
Square Footage 1,597 sqft
Price per Sqft $247
Subdivision Regency Manor Estates
MLS Listing ID 1088694
Sold Date 10/29/21
Style Ranch
Bedrooms 2
Full Baths 2
Originating Board Daytona Beach Area Association of REALTORS®
Year Built 1977
Annual Tax Amount $1,996
Property Description
Want a beachside residence with an 13000Sq Ft lot that offers plenty of relaxing shade from the afternoon's sun and ocean access just to the east?
Then come view this open and spacious floor plan property with updated tiled floors in the formal dining room, remodeled kitchen and large master bedroom en suite.
The inside laundry room also has more storage area and adds another 60 sq ft to the living area.
The owners have replaced the roof and air conditioning in 2017, new flooring in the second bedroom in this well-kept circular driveway home that
includes a large two-car garage with room for your projects too.
Enjoy several river access parks to your north or south, also with Highbridge Park's boat ramp a few miles down the road for those boater enthusiasts. Lot size 13000 sq ft
Location
State FL
County Volusia
Community Regency Manor Estates
Direction Head north from Granada on John Anderson right on Buckingham then right on Tipperay Ln to 20 on right.
Interior
Interior Features Ceiling Fan(s), Split Bedrooms
Heating Central, Electric, Heat Pump
Cooling Central Air
Exterior
Parking Features Additional Parking
Garage Spaces 2.0
Roof Type Shingle
Porch Deck, Patio, Rear Porch, Screened
Total Parking Spaces 2
Garage Yes
Building
Water Public
Architectural Style Ranch
Structure Type Block,Concrete
New Construction No
Others
Senior Community No
Tax ID 3228-12-00-0450
Read Less Info
Want to know what your home might be worth? Contact us for a FREE valuation!

Our team is ready to help you sell your home for the highest possible price ASAP
"Molly's job is to find and attract mastery-based agents to the office, protect the culture, and make sure everyone is happy! "






