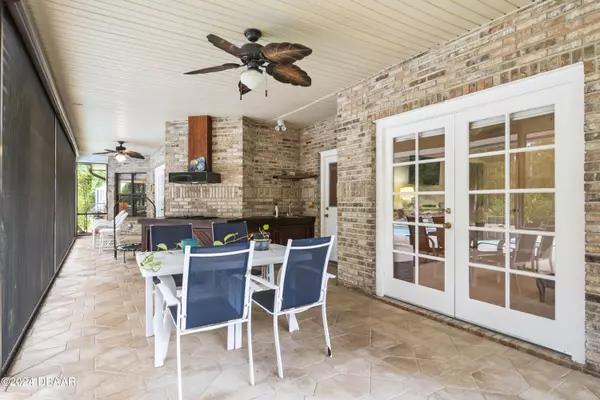$610,000
$649,900
6.1%For more information regarding the value of a property, please contact us for a free consultation.
3 Beds
3 Baths
2,305 SqFt
SOLD DATE : 06/24/2024
Key Details
Sold Price $610,000
Property Type Single Family Home
Sub Type Single Family Residence
Listing Status Sold
Purchase Type For Sale
Square Footage 2,305 sqft
Price per Sqft $264
Subdivision Hunters Ridge
MLS Listing ID 1122638
Sold Date 06/24/24
Style Traditional
Bedrooms 3
Full Baths 3
HOA Fees $230
Originating Board Daytona Beach Area Association of REALTORS®
Year Built 1991
Annual Tax Amount $4,808
Lot Size 0.420 Acres
Lot Dimensions 0.42
Property Description
This is the spectacular home you've been looking for! It is a very well-loved 3 or 4 bedroom, 3 full bath home with an oversized 3 car garage, circle driveway, and it backs up to a conservation area for ultimate privacy. Immediately upon entering the home you will appreciate the wood-burning fireplace in the living room and a beautiful view of the crystal-clear swimming pool through the rear French doors. The layout can only be appreciated in person and offers a master suite that encompasses the entire left side of the house, an office or 4th bedroom off the living room which is located conveniently close to a full bath with an exterior door directly out to pool area, plus 2 more bedrooms on the opposite side of the house with their own full bath. CONTINUED... The lovely master suite contains a huge open bedroom with vaulted ceilings and glowing natural light coming from the 10-pain glass French doors or from the transom window overhead. As you leave the bedroom you will pass 2 his and hers walk-in closets before being greeted by even more natural light coming from the array of windows in the spa-like master bath. This room offers extra large double opposite vanities, a large walk-in shower, garden tub, and private water closet.
Entering the backyard you first find yourself inside a huge covered and screened porch with ceiling fans, a summer kitchen offering a Jen-Aire grill, built-in exhaust hood, and sink. The screens can be easily rolled up so the outdoor space can be enjoyed all year round. Roll them up while the kids are swimming and roll them back down once dinner is served. The pool area can be enjoyed from all sides as it offers a large multi-level paver deck with 2 waterfalls and multiple different seating areas.
The kitchen offers new matching appliances, gorgeous granite counters, and light oak soft-close cabinets. Enter the oversized 3-car garage through the large laundry room with new washer and dryer. In the garage you will find a new 4-ton HVAC unit, new electrical panel, and a super high performing Springwell whole house water filtration system which makes your tap water cleaner than any bottled water you can buy in the store.
Please review the "List of upgrades" attachment in Documents for a full list of seller upgrades.
The pictures are amazing, but this house looks even better in person. All information is intended to be accurate but is not guaranteed. Buyers and agents must complete their own due diligence. Please be aware that there may be cameras on the property capturing audio and or video footage.
Location
State FL
County Volusia
Community Hunters Ridge
Direction Enter Hunters Ridge from SR40. Straight through stop sign. House will be on your left.
Interior
Interior Features Ceiling Fan(s)
Heating Central
Cooling Central Air
Exterior
Exterior Feature Tennis Court(s)
Garage Spaces 3.0
Amenities Available Clubhouse
Roof Type Shingle
Porch Front Porch, Porch, Rear Porch, Screened
Total Parking Spaces 3
Garage Yes
Building
Water Public
Architectural Style Traditional
Structure Type Brick
New Construction No
Others
Senior Community No
Tax ID 4127-01-00-0710
Acceptable Financing FHA, VA Loan
Listing Terms FHA, VA Loan
Read Less Info
Want to know what your home might be worth? Contact us for a FREE valuation!

Our team is ready to help you sell your home for the highest possible price ASAP
"Molly's job is to find and attract mastery-based agents to the office, protect the culture, and make sure everyone is happy! "






