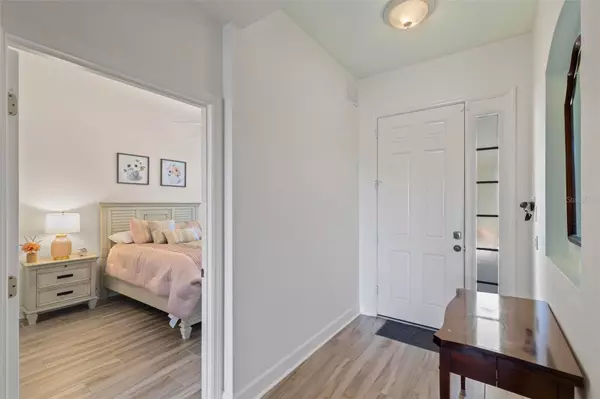$450,000
$475,000
5.3%For more information regarding the value of a property, please contact us for a free consultation.
3 Beds
2 Baths
1,762 SqFt
SOLD DATE : 06/24/2024
Key Details
Sold Price $450,000
Property Type Condo
Sub Type Condominium
Listing Status Sold
Purchase Type For Sale
Square Footage 1,762 sqft
Price per Sqft $255
Subdivision Grand Haven
MLS Listing ID FC299860
Sold Date 06/24/24
Bedrooms 3
Full Baths 2
Condo Fees $1,760
HOA Fees $165
HOA Y/N Yes
Originating Board Stellar MLS
Year Built 2006
Annual Tax Amount $5,957
Lot Size 2,178 Sqft
Acres 0.05
Property Description
Enjoy Grand Haven living in this 3-bedroom, 2-bathroom condo with views of the golf course driving range. It's conveniently located next to the golf clubhouse and Village Center where you have a heated pool and spa, fitness room, tennis, pickleball, bocce and the popular Village Center Café with homestyle cooked meals that are well priced and where everybody knows your name. There's tile throughout the unit and it's painted a soft neutral color making this unit move-in ready. The kitchen has granite countertops, a butler pantry that opens to the main living room and a breakfast area with sliders out to the large screened lanai. A large living/dining area provides lots of space for entertaining or just relaxing and enjoying the view through more sliders. The primary bedroom has his/her closets and sliders to the lanai. Guest bedroom #1 includes an en-suite bathroom and there's a laundry room with cabinets for more storage and a sink. The hot water heater is brand new. Each unit has a two car garage with plenty of extra parking nearby for visitors. The roofs were recently replaced and TWO EV CHARGING STATIONS WILL BE ADDED. The Esplanade is on the other side of the Clubhouse and offers a walking and biking path along the Intracoastal Waterway. Room Feature: Linen Closet In Bath (Primary Bathroom). Room Feature: Linen Closet In Bath (Primary Bedroom).
Location
State FL
County Flagler
Community Grand Haven
Zoning MPD
Rooms
Other Rooms Breakfast Room Separate, Inside Utility
Interior
Interior Features Ceiling Fans(s), Dry Bar, Eat-in Kitchen, Elevator, High Ceilings, Living Room/Dining Room Combo, Open Floorplan, Walk-In Closet(s)
Heating Central, Electric, Heat Pump
Cooling Central Air
Flooring Luxury Vinyl
Fireplace false
Appliance Built-In Oven, Cooktop, Dishwasher, Disposal, Electric Water Heater, Exhaust Fan, Microwave, Refrigerator
Laundry Gas Dryer Hookup, Laundry Room, Washer Hookup
Exterior
Exterior Feature Balcony, Irrigation System, Lighting, Sidewalk, Sliding Doors
Garage Spaces 2.0
Community Features Association Recreation - Owned, Buyer Approval Required, Clubhouse, Deed Restrictions, Dog Park, Fitness Center, Gated Community - Guard, Golf, Handicap Modified, Irrigation-Reclaimed Water, Playground, Pool, Restaurant, Sidewalks, Tennis Courts, Wheelchair Access
Utilities Available Cable Connected, Electricity Connected, Sewer Connected, Street Lights, Underground Utilities, Water Connected
Roof Type Shingle
Attached Garage false
Garage true
Private Pool No
Building
Story 3
Entry Level One
Foundation Slab
Lot Size Range 0 to less than 1/4
Sewer Public Sewer
Water Public
Structure Type Block,Concrete,Stucco
New Construction false
Others
Pets Allowed Cats OK, Dogs OK
HOA Fee Include Fidelity Bond,Insurance,Maintenance Structure,Maintenance Grounds,Pest Control,Trash,Water
Senior Community No
Ownership Condominium
Monthly Total Fees $614
Acceptable Financing Cash, Conventional
Listing Terms Cash, Conventional
Num of Pet 2
Special Listing Condition None
Read Less Info
Want to know what your home might be worth? Contact us for a FREE valuation!

Our team is ready to help you sell your home for the highest possible price ASAP

© 2025 My Florida Regional MLS DBA Stellar MLS. All Rights Reserved.
Bought with THE SELBY GROUP, INC.
"Molly's job is to find and attract mastery-based agents to the office, protect the culture, and make sure everyone is happy! "






