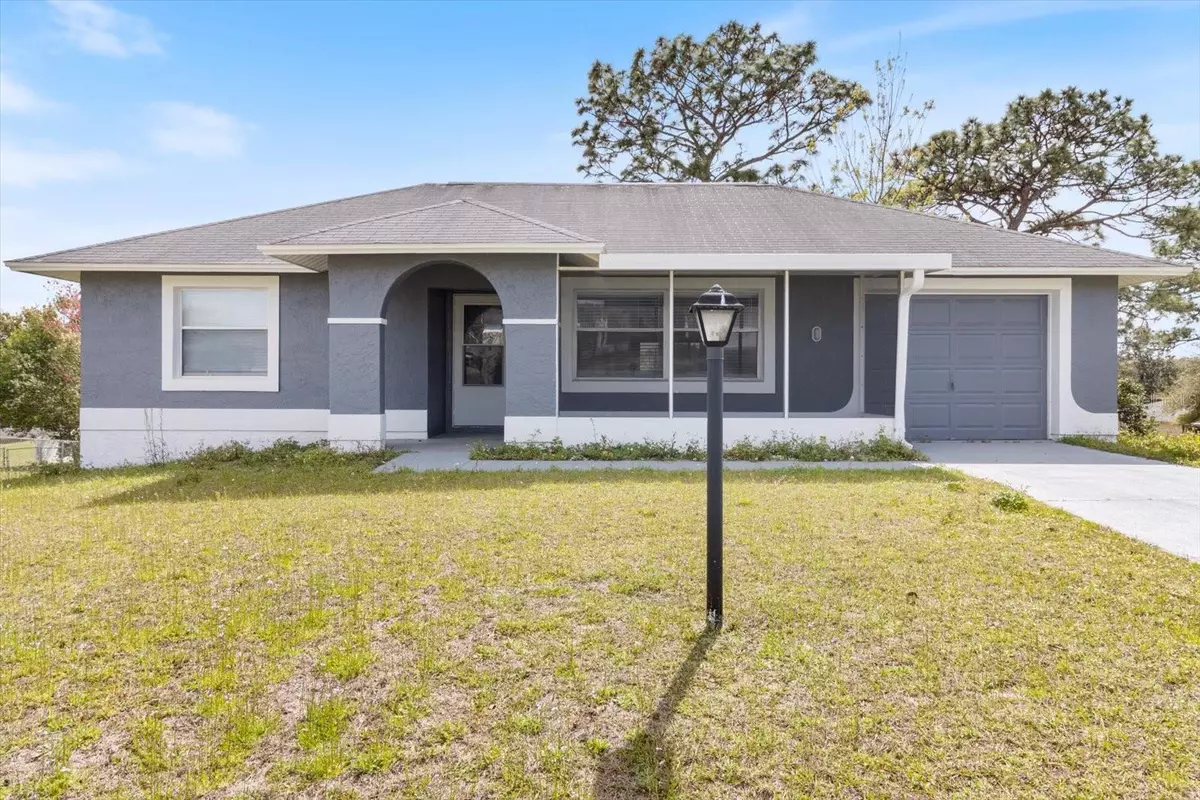$199,000
$199,000
For more information regarding the value of a property, please contact us for a free consultation.
2 Beds
1 Bath
868 SqFt
SOLD DATE : 07/10/2024
Key Details
Sold Price $199,000
Property Type Single Family Home
Sub Type Single Family Residence
Listing Status Sold
Purchase Type For Sale
Square Footage 868 sqft
Price per Sqft $229
Subdivision Beverly Hills Unit 08 Ph 01
MLS Listing ID O6184770
Sold Date 07/10/24
Bedrooms 2
Full Baths 1
HOA Y/N No
Originating Board Stellar MLS
Year Built 1988
Annual Tax Amount $1,792
Lot Size 0.260 Acres
Acres 0.26
Lot Dimensions 80x128
Property Description
One or more photo(s) has been virtually staged. Embrace the cozy charm of this 2-bedroom home, where every detail has been carefully curated for a warm and inviting atmosphere.Nestled in a peaceful setting, this home has undergone a complete renovation on the inside and a new fresh coat of paint on the outside, blending modern comfort with timeless allure.
Step inside and be greeted by the seamless luxury vinyl flooring that adds a touch of sophistication to every room and ease of maintenance. The heart of this home is the thoughtfully designed kitchen, boasting granite countertops, new stainless steel appliances, and brand new contemporary cabinets. Perfect for creating culinary masterpieces or enjoying casual meals, this kitchen is a focal point of style and functionality.
The charm continues with a spacious sunroom, inviting ample natural light to fill the living spaces. Imagine sipping your morning coffee or unwinding in the evenings while overlooking the enchanting oversized backyard. The backyard is a hidden gem, offering a private oasis for outdoor activities or gardening. Whether you're seeking a cozy retreat, a stylish first time residence, a house to downsize and retire, this home offers the perfect blend. Schedule a showing today!
Location
State FL
County Citrus
Community Beverly Hills Unit 08 Ph 01
Zoning PDR
Interior
Interior Features Kitchen/Family Room Combo, Living Room/Dining Room Combo, Open Floorplan, Primary Bedroom Main Floor
Heating Electric
Cooling Central Air
Flooring Luxury Vinyl
Furnishings Unfurnished
Fireplace false
Appliance Microwave, Range, Refrigerator
Laundry In Garage
Exterior
Exterior Feature Balcony
Garage Spaces 1.0
Utilities Available Electricity Connected, Public
Roof Type Shingle
Attached Garage true
Garage true
Private Pool No
Building
Story 1
Entry Level One
Foundation Other
Lot Size Range 1/4 to less than 1/2
Sewer Public Sewer
Water Public
Structure Type Other
New Construction false
Others
Pets Allowed Yes
Senior Community No
Ownership Fee Simple
Acceptable Financing Cash, Conventional, FHA
Membership Fee Required None
Listing Terms Cash, Conventional, FHA
Special Listing Condition None
Read Less Info
Want to know what your home might be worth? Contact us for a FREE valuation!

Our team is ready to help you sell your home for the highest possible price ASAP

© 2025 My Florida Regional MLS DBA Stellar MLS. All Rights Reserved.
Bought with GAVIN REALTY INC.
"Molly's job is to find and attract mastery-based agents to the office, protect the culture, and make sure everyone is happy! "

