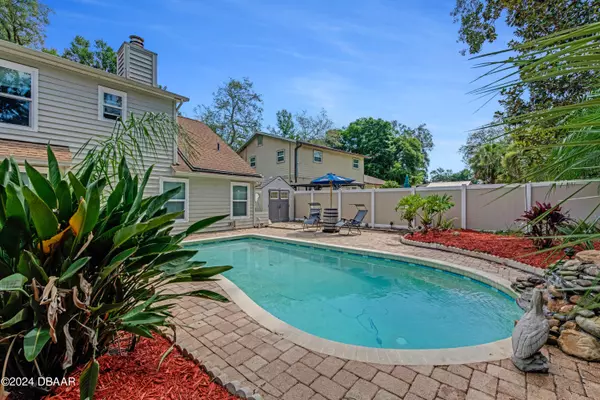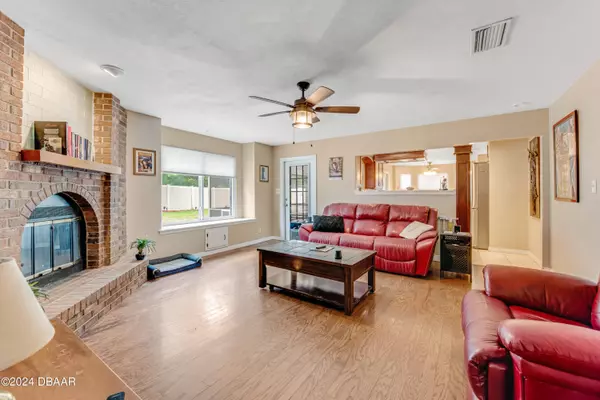$450,000
$475,000
5.3%For more information regarding the value of a property, please contact us for a free consultation.
4 Beds
3 Baths
1,908 SqFt
SOLD DATE : 07/19/2024
Key Details
Sold Price $450,000
Property Type Single Family Home
Sub Type Single Family Residence
Listing Status Sold
Purchase Type For Sale
Square Footage 1,908 sqft
Price per Sqft $235
Subdivision Hidden Hills
MLS Listing ID 1124471
Sold Date 07/19/24
Style Other
Bedrooms 4
Full Baths 2
Half Baths 1
Originating Board Daytona Beach Area Association of REALTORS®
Year Built 1985
Annual Tax Amount $6,630
Lot Size 0.300 Acres
Lot Dimensions 0.3
Property Description
THIS HOME CHECKS ALL THE BOXES! Tucked perfectly in the heart of Ormond Beach is the 4 bedroom, 2 1/2 bath POOL HOME your family has been searching for. In the very sought after community of Hidden Hills you'll find mature trees, an established neighborhood and homes with CHARACTER! On a corner lot with no HOA and a 3 CAR GARAGE (with extended covered parking) you have the outdoor space for all the toys. A fully-fenced yard gives you the privacy to enjoy the in-ground solar heated pool and screened in back patio. The primary suite on the first floor and bonus room (office) gives you the separation you'll appreciate from the 3 bedrooms and loft the kids will surely take over! If storage is what you need there's outside fenced-in space for toys, an oversized shed in the backyard and stair-access storage above the garage.
Location
State FL
County Volusia
Community Hidden Hills
Direction Go right onto Hidden Hills Dr from Granada, right on Knollwood Estates Dr, L on Nighingale, home on left
Interior
Interior Features Ceiling Fan(s), Eat-in Kitchen, Entrance Foyer, Primary Downstairs, Walk-In Closet(s)
Heating Central
Cooling Central Air, Multi Units
Fireplaces Type Other
Fireplace Yes
Exterior
Exterior Feature Impact Windows
Parking Features Additional Parking, Attached, Attached Carport, Carport, Garage, Garage Door Opener
Garage Spaces 3.0
Utilities Available Cable Connected, Electricity Connected, Natural Gas Not Available, Sewer Not Available, Water Connected
Roof Type Shingle
Porch Front Porch, Patio, Porch, Rear Porch, Screened
Total Parking Spaces 3
Garage Yes
Building
Lot Description Corner Lot
Foundation Slab
Water Public
Architectural Style Other
Structure Type Brick,Frame
New Construction No
Others
Senior Community No
Tax ID 4219-01-06-0010
Acceptable Financing Cash, FHA, VA Loan
Listing Terms Cash, FHA, VA Loan
Read Less Info
Want to know what your home might be worth? Contact us for a FREE valuation!

Our team is ready to help you sell your home for the highest possible price ASAP
"Molly's job is to find and attract mastery-based agents to the office, protect the culture, and make sure everyone is happy! "






