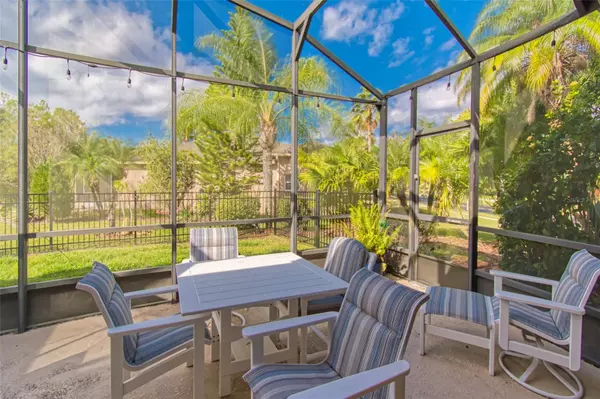$325,000
$339,000
4.1%For more information regarding the value of a property, please contact us for a free consultation.
2 Beds
2 Baths
2,038 SqFt
SOLD DATE : 07/25/2024
Key Details
Sold Price $325,000
Property Type Single Family Home
Sub Type Single Family Residence
Listing Status Sold
Purchase Type For Sale
Square Footage 2,038 sqft
Price per Sqft $159
Subdivision Solivita Ph 04C Sec 02
MLS Listing ID S5098904
Sold Date 07/25/24
Bedrooms 2
Full Baths 2
Construction Status Inspections
HOA Fees $239/mo
HOA Y/N Yes
Originating Board Stellar MLS
Year Built 2005
Annual Tax Amount $4,772
Lot Size 0.270 Acres
Acres 0.27
Lot Dimensions 97x17x59x159x118
Property Description
Terrific Solivita home with great upgrades! There is extra outdoor living space and fencing for your pets! This home had a Full ROOF REPLACEMENT in 2017. The Exterior was painted in 2020. This well-maintained CARNEGIE has custom accessibility features such as wider doorways, door ramps and bathroom grab bars. You'll discover large format tile throughout the main living areas. This well laid out floor plan features a GREAT ROOM with TRIPLE SLIDING GLASS DOORS, CROWN MOLDING and CEILING FAN. The kitchen is a cook's dream featuring exotic GRANITE TOPS, TILE BACKSPLASH, split undermount STAINLESS STEEL SINK and matching STAINLESS STEEL APPLIANCES. The BREAKFAST BAR has seating for four. Prep your meal on the small QUARTZ ISLAND. Conveniently access your pots and pans utilizing the PULLOUTS on all base cabinets. Cleanup is easy with tile floors.
Your guests will feel at home with their own bedroom featuring laminate wood flooring, ceiling fan and built in closet. They'll enjoy their own guest bath boasting tile floors, a bath tub with tile shower surround. The OWNER'S SUITE features engineered hardwood floors, a sliding glass door to the rear lanai, as well as two walk in closets. Relax with a glass of wine in your exquisite soaking tub. The primary bathroom has a WALK IN TILE SHOWER with glass surround , double sink basins and water closet.
You will fall in love with the COVERED rear lanai with LARGE SCREENED IN ENCLOSURE and Park-like VIEW. The tile floor is majestic and easy to clean. Fencing has been added to the back yard so your pets can freely exercise. The showpiece, however, is the RETRACTABLE, MOTORIZED AWNING which helps you escape the hot Florida sunshine. There are hurricane shutters as well. If you still desire more in a home, the garage contains a drop down ladder for access to the attic (MORE STORAGE!). It contains a utility sink for easy cleanup after outdoor projects. It also houses the Kinetico non-electric whole house water softener.
SOLIVITA is an active adult 55+ community located in Poinciana, FL. The amenities include a SOFTBALL field, 36 holes of CHAMPIONSHIP GOLF that can be enjoyed by joining Stonegate Golf Course or pay as you go, 17 PICKLEBALL COURTS, 9 TENNIS COURTS,
14 HEATED POOLS, BOCCE BALL courts, SHUFFLEBOARD courts, HORSHOE pits, BILLIARDS hall, BASKETBALL COURT, 2 DOG PARKS, 2 state of the art AMENITY CENTERS with FITNESS CENTERS and modern exercise equipment. With over 250 resident clubs, you are sure to meet new friends with common interests. Make SOLIVITA your home today.
Location
State FL
County Polk
Community Solivita Ph 04C Sec 02
Zoning SFR
Rooms
Other Rooms Breakfast Room Separate, Den/Library/Office, Florida Room, Formal Dining Room Separate, Great Room, Inside Utility
Interior
Interior Features Ceiling Fans(s), Crown Molding, Eat-in Kitchen, Living Room/Dining Room Combo, Primary Bedroom Main Floor, Split Bedroom, Thermostat, Walk-In Closet(s), Window Treatments
Heating Central, Electric
Cooling Central Air
Flooring Hardwood, Laminate, Tile
Furnishings Negotiable
Fireplace false
Appliance Dishwasher, Disposal, Dryer, Electric Water Heater, Exhaust Fan, Microwave, Range, Refrigerator, Washer, Water Softener
Laundry Inside
Exterior
Exterior Feature Awning(s), Gray Water System, Irrigation System, Lighting, Private Mailbox, Rain Gutters, Sliding Doors, Sprinkler Metered
Parking Features Driveway, Garage Door Opener, Ground Level
Garage Spaces 2.0
Fence Fenced
Community Features Buyer Approval Required, Clubhouse, Deed Restrictions, Dog Park, Fitness Center, Gated Community - Guard, Golf Carts OK, Golf, Handicap Modified, Irrigation-Reclaimed Water, Park, Playground, Pool, Restaurant, Sidewalks, Special Community Restrictions, Tennis Courts, Wheelchair Access
Utilities Available BB/HS Internet Available, Cable Connected, Electricity Connected, Fiber Optics, Fire Hydrant, Phone Available, Public, Sewer Connected, Sprinkler Recycled, Water Connected
Amenities Available Basketball Court, Cable TV, Clubhouse, Elevator(s), Fence Restrictions, Fitness Center, Gated, Golf Course, Handicap Modified, Lobby Key Required, Park, Pickleball Court(s), Playground, Pool, Recreation Facilities, Security, Shuffleboard Court, Spa/Hot Tub, Tennis Court(s), Vehicle Restrictions, Wheelchair Access
View Trees/Woods
Roof Type Shingle
Porch Covered, Enclosed, Front Porch, Rear Porch, Screened
Attached Garage true
Garage true
Private Pool No
Building
Lot Description Corner Lot, Landscaped, Paved
Story 1
Entry Level One
Foundation Slab
Lot Size Range 1/4 to less than 1/2
Builder Name AV Homes/Taylor Morrison
Sewer Public Sewer
Water None
Architectural Style Mediterranean
Structure Type Block,Stucco
New Construction false
Construction Status Inspections
Others
Pets Allowed Cats OK, Dogs OK, Number Limit
HOA Fee Include Guard - 24 Hour,Cable TV,Pool,Maintenance Grounds,Management,Private Road,Recreational Facilities,Security,Trash
Senior Community Yes
Ownership Fee Simple
Monthly Total Fees $492
Acceptable Financing Cash, Conventional
Membership Fee Required Required
Listing Terms Cash, Conventional
Num of Pet 3
Special Listing Condition None
Read Less Info
Want to know what your home might be worth? Contact us for a FREE valuation!

Our team is ready to help you sell your home for the highest possible price ASAP

© 2025 My Florida Regional MLS DBA Stellar MLS. All Rights Reserved.
Bought with LA ROSA REALTY KISSIMMEE
"Molly's job is to find and attract mastery-based agents to the office, protect the culture, and make sure everyone is happy! "






