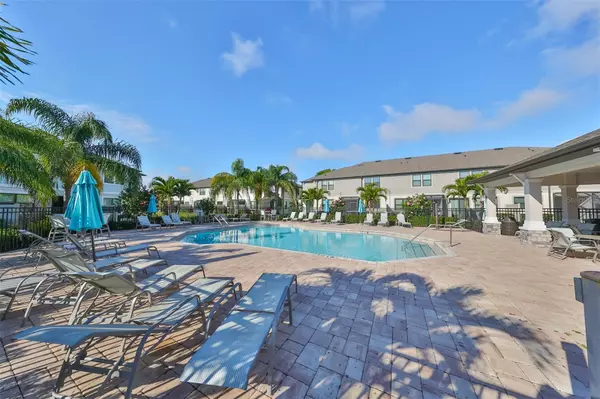$495,000
$520,000
4.8%For more information regarding the value of a property, please contact us for a free consultation.
3 Beds
3 Baths
1,853 SqFt
SOLD DATE : 07/31/2024
Key Details
Sold Price $495,000
Property Type Townhouse
Sub Type Townhouse
Listing Status Sold
Purchase Type For Sale
Square Footage 1,853 sqft
Price per Sqft $267
Subdivision Towns At Belleair Grove
MLS Listing ID T3532101
Sold Date 07/31/24
Bedrooms 3
Full Baths 2
Half Baths 1
HOA Fees $325/mo
HOA Y/N Yes
Originating Board Stellar MLS
Year Built 2020
Annual Tax Amount $4,860
Lot Size 1,742 Sqft
Acres 0.04
Property Description
It is rare to find a townhome that checks so many boxes- Built by one of the most prestigious builders - MI Homes comes with one of the best transferable warranties of any home builder in the nation. This nearly new 3/2/1 constructed townhome is situated in one of THE RARE private $25,000 premium conservation lots within the community. AND it has a list of upgrades that compete with a model Showhome, including handsome plank flooring, a unique stone accent wall and crown molding throughout. Custom window treatment package over $16,000 which includes motorized blinds and curtains. The kitchen beams have a nautical blue backsplash, farm sink, 42"cabinets with X Large Beaded Cove Crown molding, LED accent lighting, and a walk-in pantry. Extend your living space outdoors to the screened lanai with a fireplace, overlooking a serene natural area with mature trees - that feels like your own PRIVATE PARK. Upstairs the hallway is aglow with an illuminated artwork showcase wall. Master bedroom has wide open views of the beautiful backyard nature, a very spacious walk-in closet and an ensuite master bath. Features of the ensuite bath include a large custom-tiled shower encased by a frameless glass shower door and dual vanities with quartz countertops. Spacious, convenient upstairs laundry room with built-in 42" cabinetry for tons of additional storage. There is a secondary master suite, which also has a walk-in closet, and the third bedroom is perfect for a child's bedroom or office. There is an In-Wall Pest Defense Termite Protection system, and the garage has epoxy flooring, a water softener loop, and built-in shelving. Additional items to note are the attractive paver driveways throughout the community and the easy-to-install Kevlar fabric hurricane shutters for protection during a storm. Come experience a convenient centrally located GATED community with MAINTENANCE FREE LIVING with a low $325 per month fee that includes pool maintenance, escrow reserves fund, exterior maintenance, pest services, WATER, SEWER, TRASH, COMMUNITY POOL, and grounds maintenance. For bike enthusiasts, you will love to know the Fred Marquis Pinellas Trail is right across the street.! This trail extends from St. Petersburg to Tarpon Springs and offers a unique, protected greenspace for walking, jogging, skating and biking. Ask to see the list of over $85,000 in upgrades and .... Welcome to your better, more energy efficient home!
Location
State FL
County Pinellas
Community Towns At Belleair Grove
Zoning PUD
Interior
Interior Features Ceiling Fans(s), Crown Molding, In Wall Pest System, Kitchen/Family Room Combo, Open Floorplan, PrimaryBedroom Upstairs, Stone Counters, Thermostat, Walk-In Closet(s), Window Treatments
Heating Central
Cooling Central Air
Flooring Carpet, Ceramic Tile
Furnishings Unfurnished
Fireplace false
Appliance Dishwasher, Disposal, Dryer, Electric Water Heater, Microwave, Range, Refrigerator, Washer
Laundry Laundry Room, Upper Level
Exterior
Exterior Feature Irrigation System, Sidewalk, Sliding Doors
Parking Features Covered, Guest
Garage Spaces 1.0
Community Features Community Mailbox, Deed Restrictions, Irrigation-Reclaimed Water, Pool, Sidewalks
Utilities Available Cable Connected, Electricity Connected, Public, Sewer Connected, Water Connected
Amenities Available Gated, Maintenance, Pool
View Trees/Woods, Water
Roof Type Shingle
Porch Rear Porch, Screened
Attached Garage true
Garage true
Private Pool No
Building
Lot Description Private
Entry Level Two
Foundation Slab
Lot Size Range 0 to less than 1/4
Builder Name MI Homes
Sewer Public Sewer
Water Public
Architectural Style Coastal, Craftsman
Structure Type Block,Stucco
New Construction false
Schools
Elementary Schools Belcher Elementary-Pn
Middle Schools Oak Grove Middle-Pn
High Schools Largo High-Pn
Others
Pets Allowed Yes
HOA Fee Include Common Area Taxes,Pool,Escrow Reserves Fund,Maintenance Structure,Maintenance Grounds,Maintenance,Management,Sewer,Trash,Water
Senior Community No
Ownership Fee Simple
Monthly Total Fees $325
Acceptable Financing Cash, Conventional, FHA, VA Loan
Membership Fee Required Required
Listing Terms Cash, Conventional, FHA, VA Loan
Special Listing Condition None
Read Less Info
Want to know what your home might be worth? Contact us for a FREE valuation!

Our team is ready to help you sell your home for the highest possible price ASAP

© 2025 My Florida Regional MLS DBA Stellar MLS. All Rights Reserved.
Bought with LUXURY & BEACH REALTY INC
"Molly's job is to find and attract mastery-based agents to the office, protect the culture, and make sure everyone is happy! "






