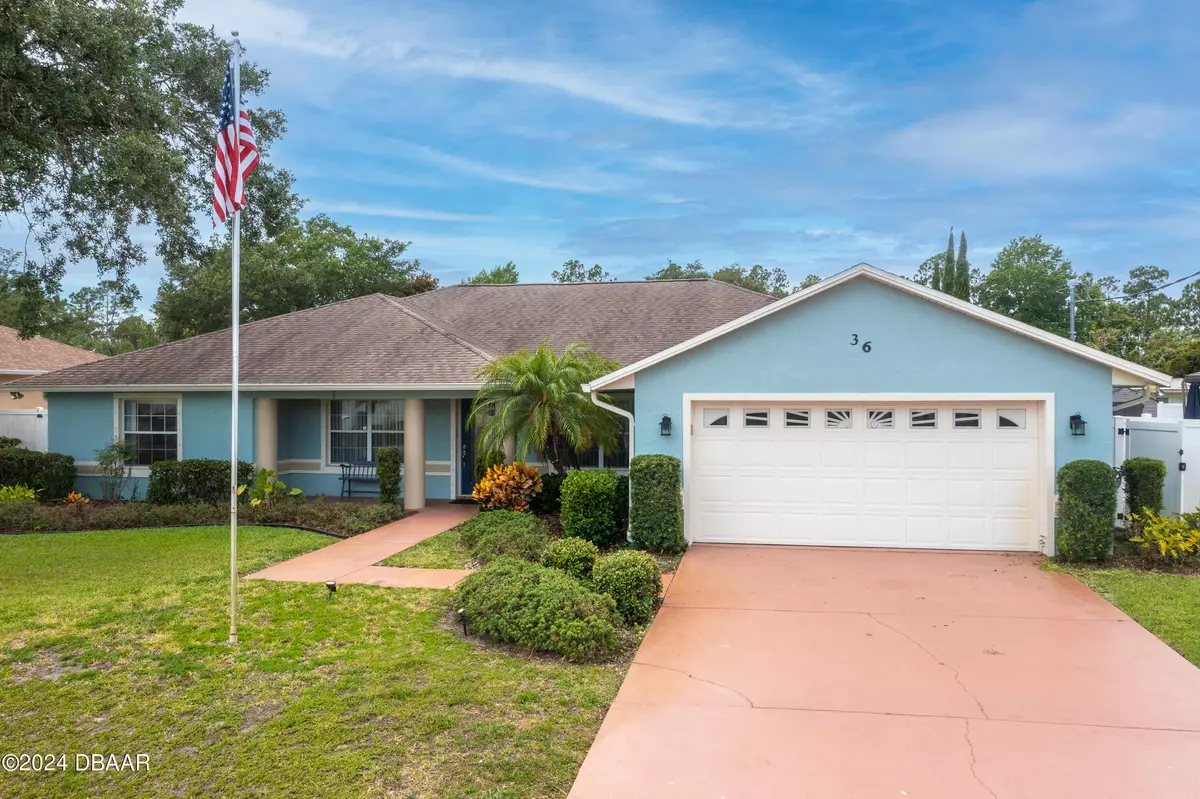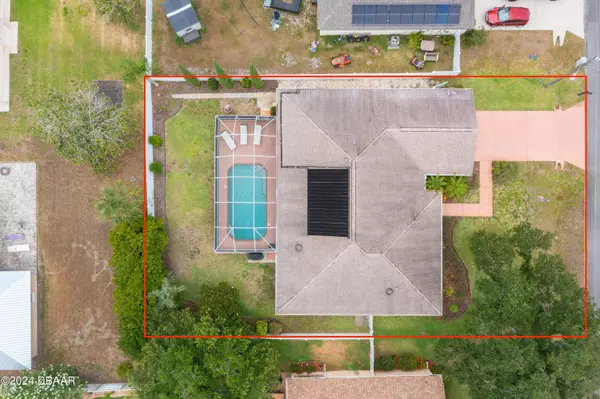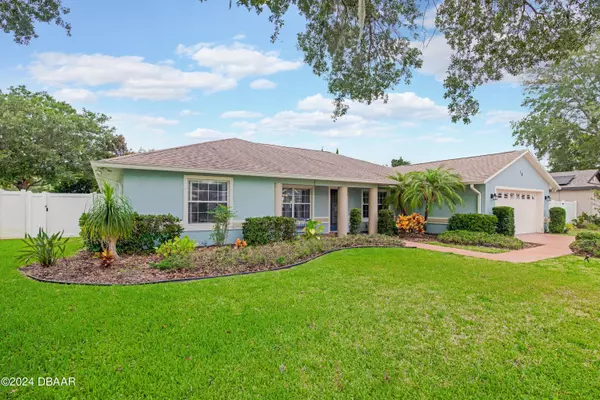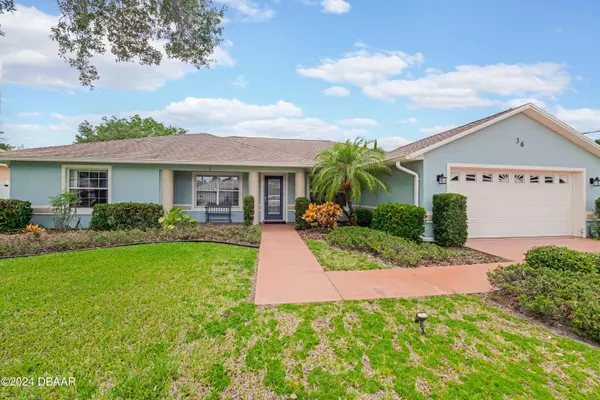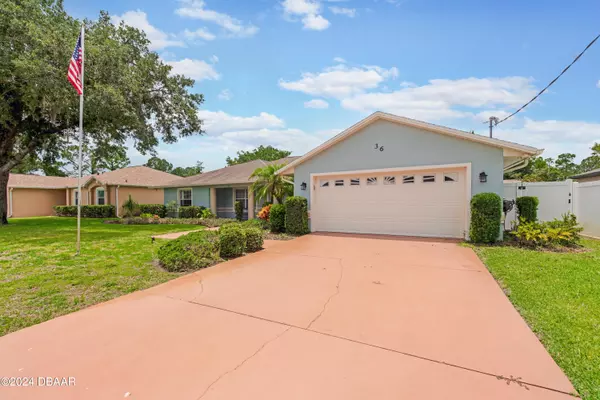$486,000
$499,000
2.6%For more information regarding the value of a property, please contact us for a free consultation.
4 Beds
3 Baths
2,311 SqFt
SOLD DATE : 08/12/2024
Key Details
Sold Price $486,000
Property Type Single Family Home
Sub Type Single Family Residence
Listing Status Sold
Purchase Type For Sale
Square Footage 2,311 sqft
Price per Sqft $210
Subdivision Pine Lake
MLS Listing ID 1200146
Sold Date 08/12/24
Bedrooms 4
Full Baths 3
Originating Board Daytona Beach Area Association of REALTORS®
Year Built 1999
Annual Tax Amount $4,846
Lot Size 10,018 Sqft
Lot Dimensions 0.23
Property Description
Stunning Pool Home offering 4-Bedrooms/ 3-Full Bathrooms/ 2-Car Garage with over 2,300 square feet of living space under air. The Pool measures 25 x 12 and is a solar heated, saltwater pool. Home has 2 separate on-suites on the opposite sides of the house. In the Master bedroom/bathroom you have a shower and a large soaker tub with 2 large walk-in closets. There are 3 ways from the back of the house to get to the pool area; from the Master bedroom slider, living room slider and from a bathroom door from the second on-suite. Tile in the main living areas and the bedrooms consist of either having brand new carpet or bamboo laminate flooring. The house has Hurricane panels for all the windows/doors and accordion style hurricane shutters for the covered pool area.
Roof was replaced in 2019. 6-foot tall, white vinyl fence, fully enclosing the backyard for added privacy. Call today to schedule a showing!
Location
State FL
County Flagler
Community Pine Lake
Direction Pine Lakes Parkway to Westminster Drive to Westgrill Drive to Westglen Lane.
Interior
Interior Features Breakfast Bar, Breakfast Nook, Ceiling Fan(s), Eat-in Kitchen, Entrance Foyer, Guest Suite, His and Hers Closets, Jack and Jill Bath, Kitchen Island, Open Floorplan, Primary Bathroom - Tub with Shower, Primary Bathroom -Tub with Separate Shower, Skylight(s), Split Bedrooms, Vaulted Ceiling(s), Walk-In Closet(s)
Heating Central
Cooling Central Air
Exterior
Exterior Feature Storm Shutters
Parking Features Attached, Garage, Garage Door Opener, Secured
Garage Spaces 2.0
Utilities Available Cable Connected, Electricity Connected, Sewer Connected, Water Connected
Roof Type Shingle
Porch Covered, Front Porch, Patio, Rear Porch, Screened
Total Parking Spaces 2
Garage Yes
Building
Foundation Slab
Water Public, Well
Structure Type Block,Stucco
New Construction No
Others
Senior Community No
Tax ID 07-11-31-7022-00130-0380
Acceptable Financing Cash, Conventional, FHA, VA Loan
Listing Terms Cash, Conventional, FHA, VA Loan
Read Less Info
Want to know what your home might be worth? Contact us for a FREE valuation!

Our team is ready to help you sell your home for the highest possible price ASAP
"Molly's job is to find and attract mastery-based agents to the office, protect the culture, and make sure everyone is happy! "

