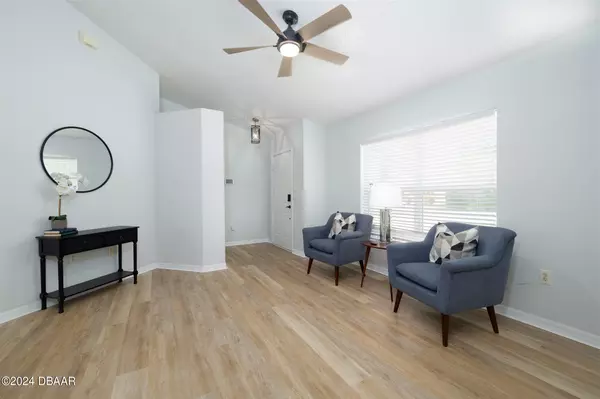$355,000
$370,000
4.1%For more information regarding the value of a property, please contact us for a free consultation.
3 Beds
2 Baths
1,578 SqFt
SOLD DATE : 09/04/2024
Key Details
Sold Price $355,000
Property Type Single Family Home
Sub Type Single Family Residence
Listing Status Sold
Purchase Type For Sale
Square Footage 1,578 sqft
Price per Sqft $224
Subdivision Not On The List
MLS Listing ID 1200309
Sold Date 09/04/24
Bedrooms 3
Full Baths 2
Originating Board Daytona Beach Area Association of REALTORS®
Year Built 2005
Annual Tax Amount $3,344
Lot Size 10,454 Sqft
Lot Dimensions 0.24
Property Description
Prepare to be charmed by this meticulously upgraded oasis, where every corner whispers style and comfort for coastal living. This is not just a house; it's the embodiment of what a home should be by creating a haven that blends luxury with functionality. As you enter the front door into the main living area you area greeted by the soaring vaulted ceilings and new lighting in the family room and dining room. Exit to the welcoming French doors that gently guide you out to the patio overlooking your private pool or round the corner and enter through to the eat in kitchen and living room to see the gorgeous updates to the Kitchen & Bathrooms displaying new white and grey quartz countertops, sinks faucets, sleek lighting and fixtures all this surrounded by fresh interior paint every where the eye can see. Stroll back through to the main bedroom to enjoy a full soaking garden tub, upgraded lighting faucets sink and quartz countertops, including a walk in closet. The french doors lead out to the patio offer you another way to relish in the serenity of your screened-in lanai. A perfect backdrop for morning coffees watching the abundant wildlife in the trees or evening dinner soirees for gorgeous sunsets in the west. As you step outside to find professionally landscaped outdoor area with pavers, rocks and an exquisite Salt Pool & Hot Tub Spa experience. These professionally installed amenities promise endless summer fun. Hop from the pool to the hot tub, relax on your 700sq foot deck or swing in the hammock by the blooming jasmine. There's countless hours of fun ready to be had. The entire property is enclosed by a stylish Vinyl Fence for privacy. The deck pool and spa placement was carefully considered for evenings in the Hot Tub and watching movies on the side of the house with a projector after summer bbq's or cozying up to watch the clear sky and all the stars. It is truly a second living experience area of its own. The exterior of this home has an additional shed secured for hurricanes for all your outdoor toys and pool items. Did I mention the garage has a new door lift system that is bluetooth compatible and been fully coated with shark concrete coating and has a lifestyle screen system? If having more space is important to you this is just another area that you can utilize for your outdoor enjoyment. Enjoy exterior carriage lights and sensor spot lights so you'll never have to worry about seeing at night. The home is fully automated by smart locks, thermostat and a security system. The New A/C system in 2022 ensures lower electric bills and a cooler summer. Outdoor maintenance is a breeze with gutters that were added to secure your freshly attended to foliage and rock beds. I know you'll enjoy the new water heater guaranteeing warm showers on demand. For the cherry on top, COMING SOON IS A BRAND NEW ROOF and you get to choose the color for yourself. There is nothing a new home can compare to with all the upgrades, updates and benefits of this home that is ready for you. Don't miss the rare opportunity to claim this gem as yours. A home where every upgrade is an upgrade in lifestyle. Dive into this #poolhome paradise before someone else does! Contact us today for a private viewing - because this isn't just an address; it's where your dream life begins!
Location
State FL
County Flagler
Community Not On The List
Direction From SR 100 (toward bunnell) left onto Belle Terre Blvd 1.4 mi, right onto Zinnia Trail 194 ft, left onto Zircon Ct
Interior
Interior Features Ceiling Fan(s), Split Bedrooms
Heating Central
Cooling Central Air
Exterior
Parking Features Garage, Garage Door Opener, Other
Garage Spaces 2.0
Utilities Available Electricity Connected, Water Connected
Porch Rear Porch
Total Parking Spaces 2
Garage Yes
Building
Lot Description Wooded
Foundation Block
Water Public
Structure Type Block,Concrete,Stucco
New Construction No
Others
Senior Community No
Tax ID 07-11-31-7063-00190-0070
Acceptable Financing Cash, Conventional, FHA, VA Loan, Other
Listing Terms Cash, Conventional, FHA, VA Loan, Other
Read Less Info
Want to know what your home might be worth? Contact us for a FREE valuation!

Our team is ready to help you sell your home for the highest possible price ASAP
"Molly's job is to find and attract mastery-based agents to the office, protect the culture, and make sure everyone is happy! "






