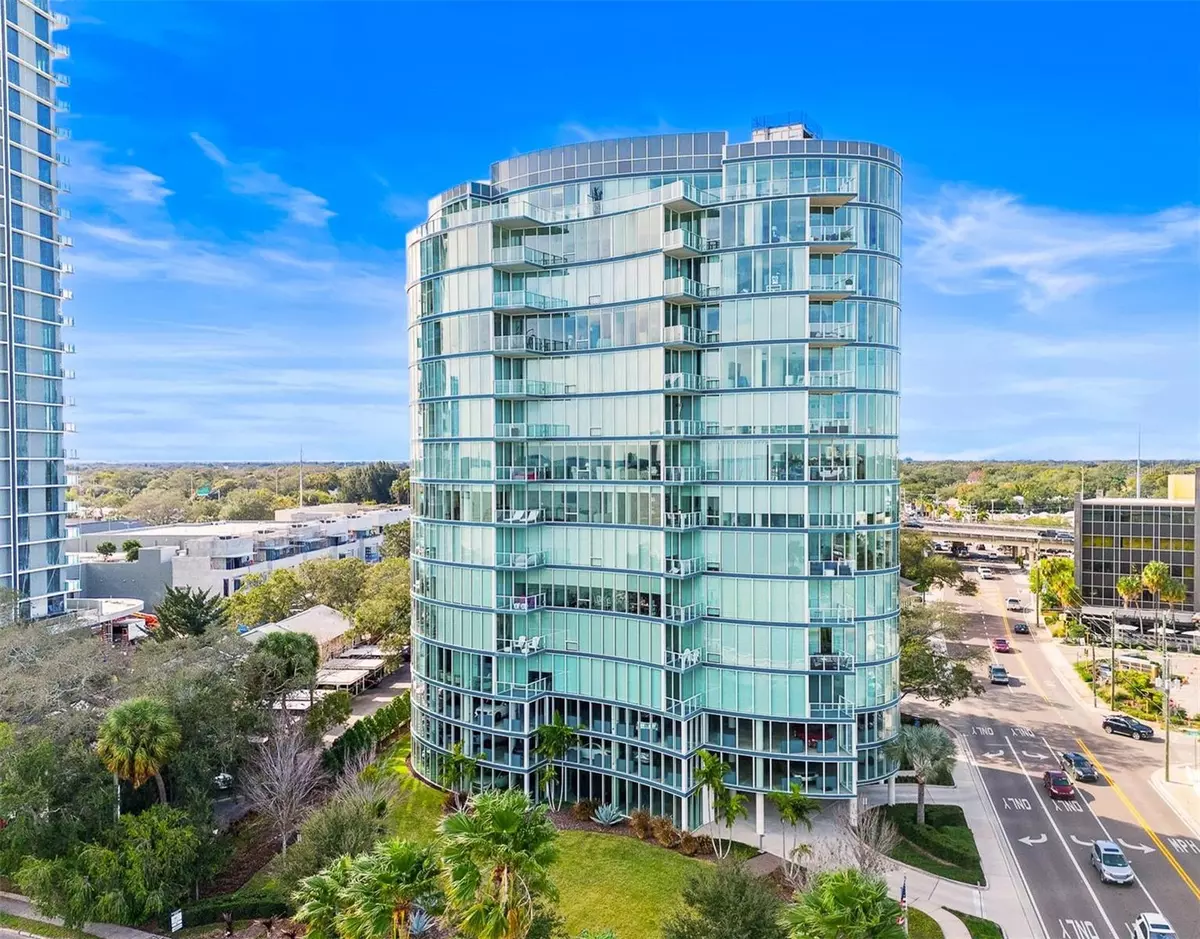$3,550,000
$3,980,000
10.8%For more information regarding the value of a property, please contact us for a free consultation.
5 Beds
6 Baths
5,910 SqFt
SOLD DATE : 09/16/2024
Key Details
Sold Price $3,550,000
Property Type Condo
Sub Type Condominium
Listing Status Sold
Purchase Type For Sale
Square Footage 5,910 sqft
Price per Sqft $600
Subdivision Aquatica Condo
MLS Listing ID T3501186
Sold Date 09/16/24
Bedrooms 5
Full Baths 5
Half Baths 1
Condo Fees $4,808
Construction Status Inspections
HOA Y/N No
Originating Board Stellar MLS
Year Built 2020
Annual Tax Amount $46,579
Property Description
Indulge in Panoramic Waterfront Views that Stretch the Entire Length of Famous Bayshore Blvd! Two Premium Units on the 8th Floor were artfully combined during construction to craft a truly One-Of-A-Kind living space. Spanning an impressive 5910 Sqft and featuring 5bds/5.5ba, 2 Living Rooms, Parlor, Dining Room, Den, 2 Laundry Rooms, 4 Balconies & 2 Private Elevator Vestibules, this residence offers a Maintenance-Free alternative to Single Family Home Living. By combining Modern Luxury Design with Space & Functionality this home is a Rare-Find in the waterfront condo market.
From your Private Elevator Vestibule, the striking waterfront views from the floor-to-ceiling windows lead you into the main living areas. The open design features a parlor, living room, dining areas, balconies, 1/2 bath & the expanded kitchen. As beautiful as it is functional, the gourmet kitchen includes Snaidero high-gloss metallic lacquer cabinetry, natural quartzite countertops with decorative waterfall edge, Thermador refrigerator/freezer, bonus full-size Liebherr refrigerator, Miele coffee/espresso maker, double Thermador ovens, 5-Burner Gas cooktop, extended Steeltime Momento stainless sink with drainboard & slide board accessories & huge storage pantry with laundry area.
Perfect for a large households or Multi-Generational Living, this condo offers 2 Private Owner's Suites & 3 Secondary Ensuites.
The spacious Family Room is perfectly situated to allow for a more casual living space. It includes a Wet Bar with copper sink, wine refrigerator, and an additional area that is perfect for an exercise room or office. Tucked back by the bedrooms is also a 2nd Laundry Room.
Sophisticated design details are discovered in every room! Italian Ep-Porte Glass Doors, porcelain plank tile floors with soundproof mud bed, wallpapered accent walls, luxurious bathroom finishes, upgraded hardware, lighted bathroom mirrors, Borter Glass shower glass, & so much more.
No need to sacrifice Storage & Closet Space! Added interior storage closets, custom TCS closet systems throughout, two walk-in closets in Primary Bedroom, & 2 Building-Assigned Storage Units!
True luxury living is more than just what you can see on the surface! Details in this condo that provide functionality & comfort include: Motorized Hunter Douglas Shades, expanded overhead lighting & HVAC duct system, water softener, 2 tankless water heaters, & Magnolia-Designed Audio/Visual/Internet System.
Unit includes 4 Assigned, Under Building Parking Spaces!
Aquatica is situated in the heart of South Tampa with easy access to Hyde Park, Downtown Tampa, popular restaurants & shops. Bayshore Blvd is the longest contiguous sidewalk in the US and is the perfect path for enjoying the Florida lifestyle!
Easy Access to main highways that will bring you to the Airport, Beaches, & all that the Tampa Area has to offer.
Zoned for top-rated schools
Community Amenities include a Pool, Hot Tub, Business Center, Library, Full-Sized Gym, Guest Suites for Visitors, & Security
Location
State FL
County Hillsborough
Community Aquatica Condo
Zoning PD
Rooms
Other Rooms Bonus Room, Den/Library/Office, Family Room, Formal Living Room Separate, Inside Utility, Interior In-Law Suite w/No Private Entry, Storage Rooms
Interior
Interior Features Accessibility Features, Ceiling Fans(s), Eat-in Kitchen, Elevator, High Ceilings, Open Floorplan, Primary Bedroom Main Floor, Smart Home, Stone Counters, Walk-In Closet(s), Wet Bar, Window Treatments
Heating Central, Electric
Cooling Central Air
Flooring Tile
Fireplace false
Appliance Built-In Oven, Convection Oven, Cooktop, Dishwasher, Dryer, Gas Water Heater, Microwave, Range Hood, Refrigerator, Tankless Water Heater, Washer, Water Filtration System, Water Softener, Wine Refrigerator
Laundry Inside, Laundry Room
Exterior
Exterior Feature Balcony, Sidewalk, Sliding Doors
Parking Features Assigned, Covered, Reserved, Under Building
Garage Spaces 4.0
Community Features Fitness Center, Gated Community - Guard, Pool, Sidewalks
Utilities Available BB/HS Internet Available, Electricity Connected, Natural Gas Connected, Sewer Connected, Water Connected
Amenities Available Elevator(s), Fitness Center, Pool, Recreation Facilities, Spa/Hot Tub, Storage
View Y/N 1
View City, Water
Roof Type Other
Attached Garage true
Garage true
Private Pool No
Building
Lot Description City Limits
Story 15
Entry Level One
Foundation Other
Sewer Public Sewer
Water Public
Structure Type Concrete,Metal Frame
New Construction false
Construction Status Inspections
Schools
Elementary Schools Roosevelt-Hb
Middle Schools Coleman-Hb
High Schools Plant-Hb
Others
Pets Allowed Breed Restrictions
HOA Fee Include Pool,Escrow Reserves Fund,Insurance,Maintenance Structure,Maintenance Grounds,Management,Recreational Facilities,Security,Sewer,Trash,Water
Senior Community No
Ownership Condominium
Monthly Total Fees $4, 808
Acceptable Financing Cash, Conventional
Membership Fee Required Required
Listing Terms Cash, Conventional
Num of Pet 2
Special Listing Condition None
Read Less Info
Want to know what your home might be worth? Contact us for a FREE valuation!

Our team is ready to help you sell your home for the highest possible price ASAP

© 2025 My Florida Regional MLS DBA Stellar MLS. All Rights Reserved.
Bought with COLDWELL BANKER REALTY
"Molly's job is to find and attract mastery-based agents to the office, protect the culture, and make sure everyone is happy! "

