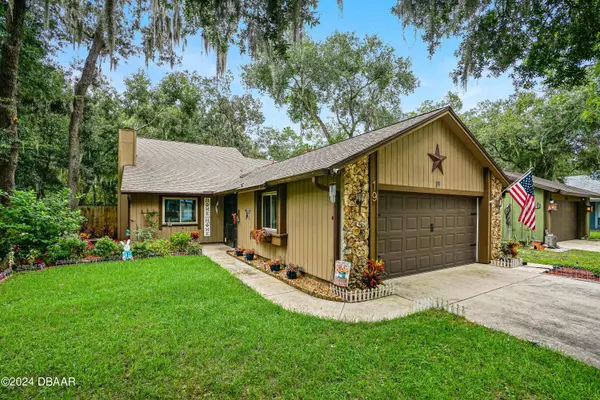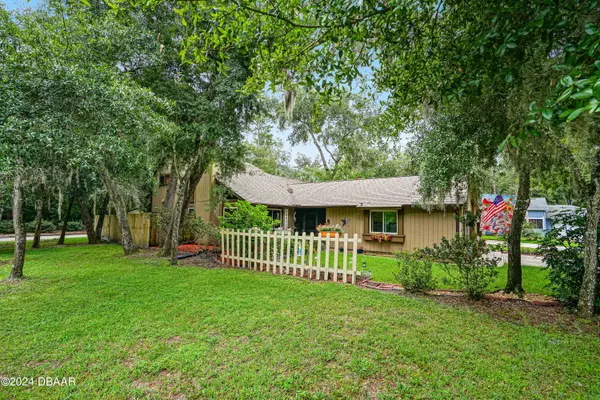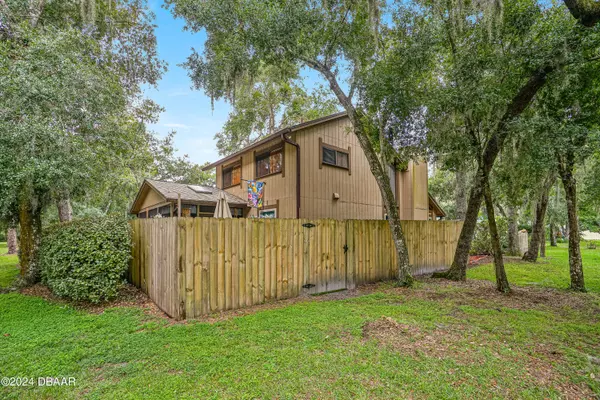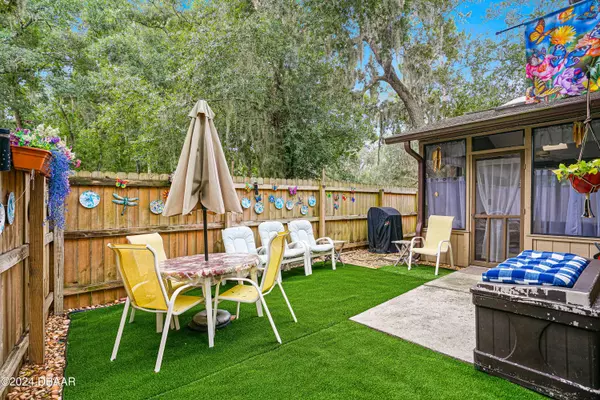$316,000
$329,900
4.2%For more information regarding the value of a property, please contact us for a free consultation.
3 Beds
2 Baths
1,589 SqFt
SOLD DATE : 12/16/2024
Key Details
Sold Price $316,000
Property Type Single Family Home
Sub Type Single Family Residence
Listing Status Sold
Purchase Type For Sale
Square Footage 1,589 sqft
Price per Sqft $198
Subdivision Tymber Creek Ph 01
MLS Listing ID 1203772
Sold Date 12/16/24
Style Ranch
Bedrooms 3
Full Baths 2
HOA Fees $250
Originating Board Daytona Beach Area Association of REALTORS®
Year Built 1986
Annual Tax Amount $2,193
Lot Size 5,000 Sqft
Lot Dimensions 0.11
Property Description
Spacious, open, tastefully updated, and landscaped with style, all in the beautiful neighborhood of Tymber Creek! Walk into the Living room from the large 2 car garage and notice the huge vaulted ceiling, and the upstairs loft for a extra bedroom, or craft room! The kitchen is open to the eating area and right next to the porch, and has all the space you need for entertaining in this spacious home. The porch and back yard are private and serene as you have a large privacy fence, and hot tub for relaxing! The landscaping of the home, and the wooded setting of Tymber Creek, make a perfect setting for walking, running, biking, swimming at all time of the year. Central to all Ormond Beach has to offer, but far enough for peace and serenity, this home has the location and the amenities to make it the perfect place! Call for your private showing today!
Location
State FL
County Volusia
Community Tymber Creek Ph 01
Direction From 95 and 40, go W on 40, R on N Tymber Creek Road, Right on Tymber Run, Left on Sandy Springs, L on Waterford Ct. Home on L
Interior
Interior Features Ceiling Fan(s), Open Floorplan, Primary Downstairs
Heating Central, Electric
Cooling Central Air, Electric
Fireplaces Type Wood Burning
Fireplace Yes
Exterior
Parking Features Garage
Garage Spaces 2.0
Utilities Available Cable Connected, Electricity Connected, Sewer Connected, Water Connected
Amenities Available Clubhouse
Roof Type Shingle
Porch Covered, Porch, Rear Porch, Screened
Total Parking Spaces 2
Garage Yes
Building
Lot Description Corner Lot
Foundation Slab
Water Public
Architectural Style Ranch
Structure Type Wood Siding
New Construction No
Others
Senior Community No
Tax ID 4125-04-00-0190
Acceptable Financing Cash, Conventional, FHA, VA Loan
Listing Terms Cash, Conventional, FHA, VA Loan
Read Less Info
Want to know what your home might be worth? Contact us for a FREE valuation!

Our team is ready to help you sell your home for the highest possible price ASAP
"Molly's job is to find and attract mastery-based agents to the office, protect the culture, and make sure everyone is happy! "






