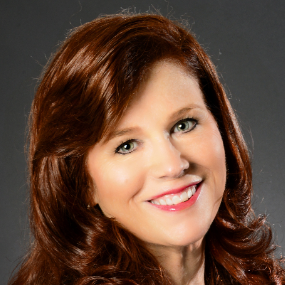$297,500
$305,000
2.5%For more information regarding the value of a property, please contact us for a free consultation.
3 Beds
2 Baths
2,090 SqFt
SOLD DATE : 06/11/2025
Key Details
Sold Price $297,500
Property Type Single Family Home
Sub Type Single Family Residence
Listing Status Sold
Purchase Type For Sale
Square Footage 2,090 sqft
Price per Sqft $142
Subdivision Greenbriar Estates
MLS Listing ID 1210584
Sold Date 06/11/25
Style Ranch
Bedrooms 3
Full Baths 2
Year Built 1969
Annual Tax Amount $2,888
Lot Size 7,501 Sqft
Lot Dimensions 0.17
Property Sub-Type Single Family Residence
Source Daytona Beach Area Association of REALTORS®
Property Description
They say never judge a book by its cover, and let's face it, you don't live on the cover you crave what's inside. And when you open the cover to this best seller you won't believe your eyes!
This home could be your ''Great American Novel,'' but I'll just give you the cliff notes version: Roof, AC & Water Heater 2017, all new windows in 2021, Beautiful New Ceramic Tile throughout, gorgeous new kitchen-Large Island with storage, Wooden countertops, cabinets, Gas stove- Bathrooms completely renovated, lovely versatile shiplap with mold resistant paint, huge bedrooms, grand living and dining rooms with inside laundry and abundant storage. Glad I didn't go with the long version? Through the sliders you'll find a wonderful pool, tiled deck and tiki bar for entertaining, all wrapped inside a brand new fence, with plenty of room to play catch or fetch! Check it out soon and start YOUR new chapter!
Location
State FL
County Volusia
Community Greenbriar Estates
Direction Reed Canal to Pope, North on Pope to Ridge, East on Ridge, left on Green, home on left
Interior
Interior Features Ceiling Fan(s), Eat-in Kitchen, His and Hers Closets, Kitchen Island, Open Floorplan, Split Bedrooms, Walk-In Closet(s)
Heating Central, Electric
Cooling Central Air, Electric
Exterior
Exterior Feature Impact Windows
Parking Features Shared Driveway
Utilities Available Cable Connected, Electricity Connected, Natural Gas Connected, Sewer Connected, Water Connected
Roof Type Shingle
Porch Deck, Patio
Garage No
Building
Foundation Block, Slab
Water Public
Architectural Style Ranch
Structure Type Block
New Construction No
Others
Senior Community No
Tax ID 5344-17-00-0050
Acceptable Financing Cash, Conventional, FHA, VA Loan
Listing Terms Cash, Conventional, FHA, VA Loan
Read Less Info
Want to know what your home might be worth? Contact us for a FREE valuation!

Our team is ready to help you sell your home for the highest possible price ASAP

"Molly's job is to find and attract mastery-based agents to the office, protect the culture, and make sure everyone is happy! "






