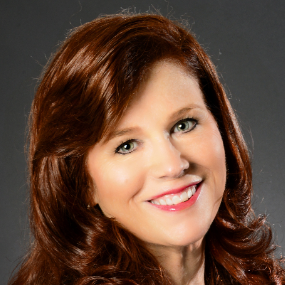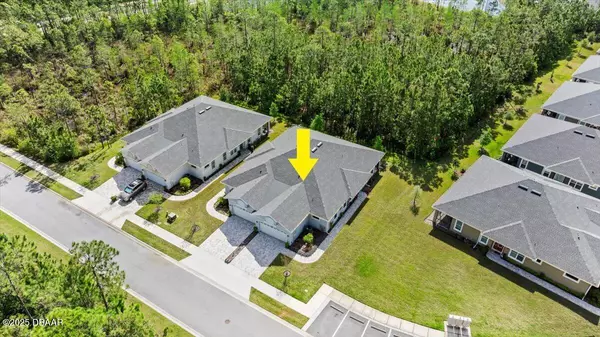$365,000
$375,000
2.7%For more information regarding the value of a property, please contact us for a free consultation.
2 Beds
3 Baths
1,638 SqFt
SOLD DATE : 09/02/2025
Key Details
Sold Price $365,000
Property Type Townhouse
Sub Type Townhouse
Listing Status Sold
Purchase Type For Sale
Square Footage 1,638 sqft
Price per Sqft $222
Subdivision Hunters Ridge
MLS Listing ID 1211724
Sold Date 09/02/25
Style Half Duplex
Bedrooms 2
Full Baths 2
Half Baths 1
HOA Fees $235
Year Built 2023
Annual Tax Amount $4,203
Lot Size 4,878 Sqft
Lot Dimensions 0.11
Property Sub-Type Townhouse
Source Daytona Beach Area Association of REALTORS®
Property Description
Warm and inviting beachy townhouse built in 2023 that checks every box and is absolutely turnkey move-in ready! If you're looking for an inexpensive, zero maintenance 55+ home on a quiet street in Ormond Beach, you have found the best deal in town! The Dogwood model by Platinum Builders features open concept living with seamless flow between the kitchen, dining, and living areas while uniquely providing two primary suites on either end of the home plus a half-bath for guests. Full laundry room under AC. Large screened back porch overlooking the forest preserve behind the home. Truly maintenance free living with roof, exterior maintenance, pest control, and even cable and internet included in the HOA fee. Huntington Villas has its own clubhouse with pool and gym plus you'll have access to the clubhouse, pool, tennis courts, pickleball, basketball, and playground available in Hunters Ridge.
Location
State FL
County Flagler
Community Hunters Ridge
Direction SR-40 to Shadow Crossing Blvd, left on Hunters Ridge Blvd, left on Wrendale Loop
Interior
Interior Features Breakfast Bar, Ceiling Fan(s), Eat-in Kitchen, Kitchen Island, Open Floorplan, Pantry, Primary Bathroom - Shower No Tub, Split Bedrooms, Walk-In Closet(s)
Heating Central
Cooling Central Air
Exterior
Parking Features Garage, Garage Door Opener, Guest
Garage Spaces 2.0
Utilities Available Electricity Connected, Sewer Connected, Water Connected
Amenities Available Basketball Court, Clubhouse, Fitness Center, Maintenance Grounds, Playground, Pool, Tennis Court(s)
Roof Type Shingle
Porch Rear Porch, Screened
Total Parking Spaces 2
Garage Yes
Building
Foundation Slab
Water Public
Architectural Style Half Duplex
Structure Type Block
New Construction No
Others
Senior Community Yes
Tax ID 22-14-31-0257-00000-0420
Acceptable Financing Cash, Conventional, FHA, VA Loan
Listing Terms Cash, Conventional, FHA, VA Loan
Read Less Info
Want to know what your home might be worth? Contact us for a FREE valuation!

Our team is ready to help you sell your home for the highest possible price ASAP

"Molly's job is to find and attract mastery-based agents to the office, protect the culture, and make sure everyone is happy! "






