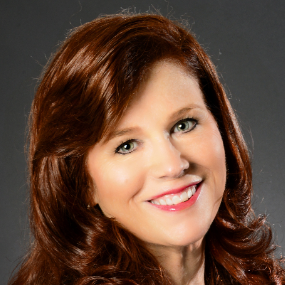Bought with RE/MAX ALLIANCE GROUP
$334,000
$329,000
1.5%For more information regarding the value of a property, please contact us for a free consultation.
3 Beds
2 Baths
1,668 SqFt
SOLD DATE : 09/29/2025
Key Details
Sold Price $334,000
Property Type Single Family Home
Sub Type Single Family Residence
Listing Status Sold
Purchase Type For Sale
Square Footage 1,668 sqft
Price per Sqft $200
Subdivision Country Oaks
MLS Listing ID A4662909
Sold Date 09/29/25
Bedrooms 3
Full Baths 2
HOA Fees $48/qua
HOA Y/N Yes
Annual Recurring Fee 580.0
Year Built 1987
Annual Tax Amount $1,666
Lot Size 8,276 Sqft
Acres 0.19
Property Sub-Type Single Family Residence
Source Stellar MLS
Property Description
**QUIET LIVING WITH A SECLUDED FEEL! ** Nestled in a peaceful setting, this stunning home offers a perfect blend of elegance and comfort. Designed for effortless living, the open living area plan seamlessly connects indoor and outdoor spaces, ideal for entertaining or unwinding in tranquility. An enclosed sunroom lets you enjoy the Florida sun all year round, while the patio provides plenty of room for outdoor grilling events or quiet sunbathing. The home sits on a private road, enhancing the quiet and secluded feel of both the property and the street. * HIGH CATHERDRAL CEILINGS * METAL ROOF * Engineered Hardwood & Ceramic Tile Floors * Expansive Deck * GENERATOR HOOKUP PRE-INSTALLED * Community Perks * Located in a welcoming neighborhood with a community pool and tennis courts, this home offers the best of both worlds—privacy with easy access to top-rated dining, shopping, and cultural attractions. Plus, highly rated schools make this a prime location for all lifestyles. Don't miss this opportunity to experience peaceful living with modern convenience!
Location
State FL
County Manatee
Community Country Oaks
Area 34243 - Sarasota
Zoning 0100
Direction E
Interior
Interior Features Cathedral Ceiling(s), Ceiling Fans(s), High Ceilings, Open Floorplan, Thermostat, Walk-In Closet(s)
Heating Heat Pump
Cooling Central Air, Attic Fan
Flooring Ceramic Tile, Hardwood
Fireplace false
Appliance Cooktop, Dishwasher, Disposal, Microwave, Refrigerator
Laundry Inside
Exterior
Exterior Feature Sliding Doors
Garage Spaces 2.0
Utilities Available Cable Available, Electricity Available
Roof Type Metal
Attached Garage true
Garage true
Private Pool No
Building
Entry Level One
Foundation Slab
Lot Size Range 0 to less than 1/4
Sewer Public Sewer
Water Public
Structure Type Frame
New Construction false
Schools
Elementary Schools Kinnan Elementary
Middle Schools Braden River Middle
High Schools Braden River High
Others
Pets Allowed Yes
Senior Community No
Ownership Fee Simple
Monthly Total Fees $48
Acceptable Financing Cash, Conventional, FHA, USDA Loan, VA Loan
Membership Fee Required None
Listing Terms Cash, Conventional, FHA, USDA Loan, VA Loan
Special Listing Condition None
Read Less Info
Want to know what your home might be worth? Contact us for a FREE valuation!

Our team is ready to help you sell your home for the highest possible price ASAP

© 2025 My Florida Regional MLS DBA Stellar MLS. All Rights Reserved.

"Molly's job is to find and attract mastery-based agents to the office, protect the culture, and make sure everyone is happy! "

