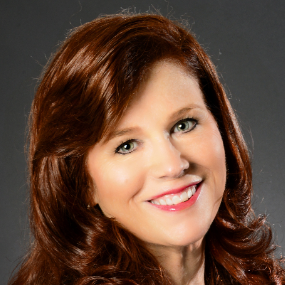Bought with MAGNOLIA HOMES AND LAND LLC
$245,000
$229,999
6.5%For more information regarding the value of a property, please contact us for a free consultation.
3 Beds
2 Baths
1,394 SqFt
SOLD DATE : 09/29/2025
Key Details
Sold Price $245,000
Property Type Single Family Home
Sub Type Single Family Residence
Listing Status Sold
Purchase Type For Sale
Square Footage 1,394 sqft
Price per Sqft $175
Subdivision Rolling Ranch Estate
MLS Listing ID OM696400
Sold Date 09/29/25
Bedrooms 3
Full Baths 2
Construction Status Completed
HOA Y/N No
Year Built 2025
Annual Tax Amount $117
Lot Size 10,890 Sqft
Acres 0.25
Lot Dimensions 74x145
Property Sub-Type Single Family Residence
Source Stellar MLS
Property Description
One or more photo(s) has been virtually staged. Welcome to 10069 SW 140th Ave, Dunnellon, FL – a stunning brand-new 2025-built Magnolia Model home offers modern style and comfortable living! This 3-bedroom, 2-bathroom home spans 1,394 square feet and features luxury vinyl plank (LVP) flooring throughout, combining durability with contemporary elegance. The heart of the home is the spacious kitchen, boasting oversized granite countertops, perfect for meal prep, entertaining, or casual dining. The open floor plan creates a seamless flow between the kitchen, dining, and living areas, providing a bright and inviting space for family and guests. Nestled in a peaceful setting with easy access to local amenities, this home is ideal for those seeking modern comfort and quality craftsmanship in a growing community. Don't miss the opportunity to make this stunning new home yours! Schedule your showing today! 1% Lender credit to go towards closing costs and or rate buy down if using preferred lender!
Location
State FL
County Marion
Community Rolling Ranch Estate
Area 34432 - Dunnellon
Zoning R1
Interior
Interior Features High Ceilings, Kitchen/Family Room Combo, Living Room/Dining Room Combo, Open Floorplan, Primary Bedroom Main Floor, Solid Surface Counters, Split Bedroom, Stone Counters, Thermostat, Walk-In Closet(s), Window Treatments
Heating Electric
Cooling Central Air
Flooring Luxury Vinyl
Fireplace false
Appliance Dishwasher, Dryer, Range, Refrigerator, Washer
Laundry Inside, Laundry Closet
Exterior
Exterior Feature Lighting
Garage Spaces 2.0
Utilities Available Cable Available, Electricity Available, Water Connected
Roof Type Shingle
Porch Covered
Attached Garage true
Garage true
Private Pool No
Building
Lot Description Cleared, Corner Lot, Level
Entry Level Two
Foundation Slab
Lot Size Range 1/4 to less than 1/2
Builder Name BWC Construction
Sewer Septic Tank
Water Well
Structure Type Block,Stucco
New Construction true
Construction Status Completed
Schools
Elementary Schools Dunnellon Elementary School
Middle Schools Dunnellon Middle School
High Schools Dunnellon High School
Others
Senior Community No
Ownership Fee Simple
Acceptable Financing Cash, Conventional, FHA, USDA Loan, VA Loan
Listing Terms Cash, Conventional, FHA, USDA Loan, VA Loan
Special Listing Condition None
Read Less Info
Want to know what your home might be worth? Contact us for a FREE valuation!

Our team is ready to help you sell your home for the highest possible price ASAP

© 2025 My Florida Regional MLS DBA Stellar MLS. All Rights Reserved.

"Molly's job is to find and attract mastery-based agents to the office, protect the culture, and make sure everyone is happy! "

