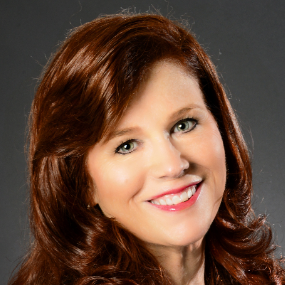Bought with FLORIDA MORNING REALTY LLC
$500,000
$529,000
5.5%For more information regarding the value of a property, please contact us for a free consultation.
4 Beds
4 Baths
2,503 SqFt
SOLD DATE : 09/30/2025
Key Details
Sold Price $500,000
Property Type Single Family Home
Sub Type Single Family Residence
Listing Status Sold
Purchase Type For Sale
Square Footage 2,503 sqft
Price per Sqft $199
Subdivision Trinity East Rep
MLS Listing ID TB8411074
Sold Date 09/30/25
Bedrooms 4
Full Baths 3
Half Baths 1
HOA Fees $136/mo
HOA Y/N Yes
Annual Recurring Fee 1632.0
Year Built 2013
Annual Tax Amount $7,797
Lot Size 6,534 Sqft
Acres 0.15
Property Sub-Type Single Family Residence
Source Stellar MLS
Property Description
Welcome to Trinity East – Gated Community | No CDD | No Flood Insurance Required. Discover this beautifully maintained 4-bedroom, 3.5-bathroom + DEN home in the highly sought-after gated community of Trinity East. This 2503 sq ft home is loaded with upgrades and checks every box. Step inside to find vinyl plank flooring throughout the main level, making upkeep a breeze. The heart of the home is the open-concept kitchen featuring stainless steel appliances, granite countertops, real wood cabinetry, and a stylish new tile backsplash. The kitchen overlooks the living room and flows seamlessly into the formal dining area — ideal for entertaining. Also, on the first floor is a versatile den or office, and a convenient half bath. Upstairs, retreat to the oversized master suite complete with a sitting area, huge walk-in closet, and a spa-like bathroom with dual vanities, a Jacuzzi-style Garden tub, and a walk-in shower. Three additional guest bedrooms and two full baths complete the second floor. One of the secondary bedrooms features a private en-suite bath. Enjoy the outdoors in your spacious, fully fenced backyard, perfect for relaxing, entertaining, or even adding a pool. Oversized sliding doors bring in an abundance of natural light and extend your living space to the outdoors.
Additional features include Energy-efficient elements for lower electric bills, Community Park and playground access, Convenient location near Starkey Market, top-rated schools, restaurants, shopping, and Gulf beaches, and just 30 minutes to Tampa International Airport. This home has been meticulously cared for, offering move-in-ready comfort and timeless upgrades throughout.
Schedule your private showing today with a preferred 24-hour courtesy notice.
Location
State FL
County Pasco
Community Trinity East Rep
Area 34655 - New Port Richey/Seven Springs/Trinity
Zoning MPUD
Interior
Interior Features Open Floorplan, PrimaryBedroom Upstairs, Walk-In Closet(s)
Heating Central
Cooling Central Air
Flooring Hardwood
Fireplace false
Appliance Dishwasher, Microwave, Range, Refrigerator
Laundry Electric Dryer Hookup, Upper Level, Washer Hookup
Exterior
Exterior Feature Private Mailbox
Garage Spaces 2.0
Utilities Available Cable Connected, Electricity Connected
Roof Type Shingle
Attached Garage true
Garage true
Private Pool No
Building
Entry Level Two
Foundation Slab
Lot Size Range 0 to less than 1/4
Sewer Public Sewer
Water Public
Structure Type Block
New Construction false
Schools
Elementary Schools Odessa Elementary
Middle Schools Seven Springs Middle-Po
High Schools J.W. Mitchell High-Po
Others
Pets Allowed Yes
Senior Community No
Ownership Fee Simple
Monthly Total Fees $136
Membership Fee Required Required
Special Listing Condition None
Read Less Info
Want to know what your home might be worth? Contact us for a FREE valuation!

Our team is ready to help you sell your home for the highest possible price ASAP

© 2025 My Florida Regional MLS DBA Stellar MLS. All Rights Reserved.

"Molly's job is to find and attract mastery-based agents to the office, protect the culture, and make sure everyone is happy! "

