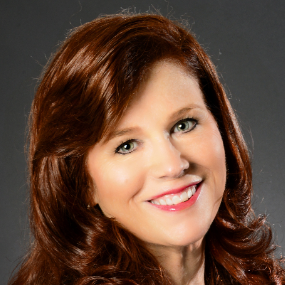Bought with FRIENDS REALTY LLC
$365,000
$365,000
For more information regarding the value of a property, please contact us for a free consultation.
3 Beds
2 Baths
1,740 SqFt
SOLD DATE : 09/29/2025
Key Details
Sold Price $365,000
Property Type Single Family Home
Sub Type Single Family Residence
Listing Status Sold
Purchase Type For Sale
Square Footage 1,740 sqft
Price per Sqft $209
Subdivision Brandon Lakewood Estates Add
MLS Listing ID TB8407568
Sold Date 09/29/25
Bedrooms 3
Full Baths 2
HOA Y/N No
Year Built 1984
Annual Tax Amount $3,503
Lot Size 8,712 Sqft
Acres 0.2
Lot Dimensions 78x110
Property Sub-Type Single Family Residence
Source Stellar MLS
Property Description
WELCOME to 1726 Jillian Road! This spacious home offers 3 Bedrooms, plus a bonus room AND a flex space off the master, 2 Bathrooms, and is conveniently located in Brandon. Upon entry you will be greeted by a fully equipped kitchen including newer appliances (2020) and a breakfast bar. The spacious great room offers plenty of light and and soaring cathedral ceilings plus a wood burning fireplace. The master suite includes a spacious walk in closet and private master bathroom as well as a connected flex area. The split floor plan continues with the secondary bedrooms as well as a bonus room/flex space with endless possibilities. Before your retreat to the screened in pool and lanai, you will find additional counterspace and a convenient wet bar. Stepping into the outdoor space, you will enjoy the sparkling pool overlooking the conservation lot, a detached workshop, fruit trees, a chicken coop, and additional storage shed! UPGRADES include: new water heater, pool pump motor, remodeled guest bathroom, newer roof (2020), AC (2015), new interior paint. NO HOA or CDD! Dont miss the opportunity to put your personal touches on a great home!!! SELLER IS MOTIVATED! Bring your offers
Location
State FL
County Hillsborough
Community Brandon Lakewood Estates Add
Area 33510 - Brandon
Zoning RSC-6
Rooms
Other Rooms Den/Library/Office
Interior
Interior Features Cathedral Ceiling(s), Ceiling Fans(s), Crown Molding, Open Floorplan, Split Bedroom
Heating Electric
Cooling Central Air
Flooring Laminate, Tile
Fireplaces Type Wood Burning
Fireplace true
Appliance Dishwasher, Disposal, Dryer, Electric Water Heater, Range, Refrigerator, Washer
Laundry In Garage
Exterior
Exterior Feature Rain Gutters
Garage Spaces 2.0
Pool Fiberglass, In Ground
Community Features Street Lights
Utilities Available BB/HS Internet Available, Cable Available, Electricity Connected, Public
Waterfront Description Pond
Roof Type Shingle
Porch Screened
Attached Garage true
Garage true
Private Pool Yes
Building
Story 1
Entry Level One
Foundation Slab
Lot Size Range 0 to less than 1/4
Sewer Public Sewer
Water Public
Structure Type Block
New Construction false
Others
Senior Community No
Ownership Fee Simple
Acceptable Financing Cash, Conventional, FHA
Listing Terms Cash, Conventional, FHA
Special Listing Condition None
Read Less Info
Want to know what your home might be worth? Contact us for a FREE valuation!

Our team is ready to help you sell your home for the highest possible price ASAP

© 2025 My Florida Regional MLS DBA Stellar MLS. All Rights Reserved.

"Molly's job is to find and attract mastery-based agents to the office, protect the culture, and make sure everyone is happy! "

