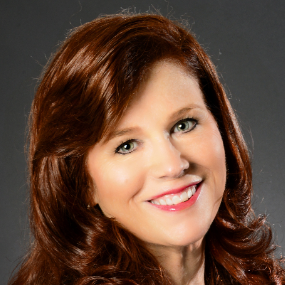Bought with
$370,000
$365,000
1.4%For more information regarding the value of a property, please contact us for a free consultation.
4 Beds
2 Baths
2,236 SqFt
SOLD DATE : 10/23/2025
Key Details
Sold Price $370,000
Property Type Single Family Home
Sub Type Single Family Residence
Listing Status Sold
Purchase Type For Sale
Square Footage 2,236 sqft
Price per Sqft $165
Subdivision Spring Hill
MLS Listing ID TB8414776
Sold Date 10/23/25
Bedrooms 4
Full Baths 2
HOA Y/N No
Year Built 2005
Annual Tax Amount $2,016
Lot Size 10,018 Sqft
Acres 0.23
Lot Dimensions 80x125
Property Sub-Type Single Family Residence
Source Stellar MLS
Property Description
This spacious and well-maintained 4-bedroom, 2-bathroom pool home offers the perfect blend of comfort, privacy, and modern upgrades. Featuring an open living and dining area, the layout is ideal for family living and entertaining. The kitchen boasts a large island with two sinks, ample counter space, and a functional flow. Major updates include a new roof (2024), AC (2023), Interior and Exterior painting (2023) and a brand-new drain field installed August of 2025. Enjoy your own private screened lanai and sparkling pool, plus an outdoor shower with a propane tankless water heater—perfect for Florida living! There is extra storage out back with a full sized shed that will convey with the home. The fully fenced yard adds both privacy and security, while the no carpet interior makes upkeep easy. Located in a quiet neighborhood with no HOA or CDD, this home offers freedom and flexibility with all the features you've been looking for. The split floorplan is a dream, and seamless flooring extends throughout the home. Centrally located in the Spring Hill area this home is conveniently located between the Suncoast and US 19 and is equally close to restaurants, shopping, and many amenities.
Location
State FL
County Hernando
Community Spring Hill
Area 34608 - Spring Hill/Brooksville
Zoning R
Interior
Interior Features High Ceilings, Living Room/Dining Room Combo
Heating Central
Cooling Central Air
Flooring Vinyl
Fireplace false
Appliance Dishwasher, Dryer, Microwave, Refrigerator, Washer
Laundry Laundry Room
Exterior
Exterior Feature Sliding Doors
Garage Spaces 2.0
Fence Wood
Pool In Ground, Lighting, Screen Enclosure
Utilities Available Cable Available, Electricity Connected, Sewer Connected, Water Connected
Roof Type Shingle
Attached Garage true
Garage true
Private Pool Yes
Building
Story 1
Entry Level One
Foundation Slab
Lot Size Range 0 to less than 1/4
Sewer Septic Tank
Water Public
Structure Type Block,Stucco
New Construction false
Schools
Elementary Schools Explorer K-8
High Schools Frank W Springstead
Others
Senior Community No
Ownership Fee Simple
Acceptable Financing Cash, Conventional, FHA, VA Loan
Listing Terms Cash, Conventional, FHA, VA Loan
Special Listing Condition None
Read Less Info
Want to know what your home might be worth? Contact us for a FREE valuation!

Our team is ready to help you sell your home for the highest possible price ASAP

© 2025 My Florida Regional MLS DBA Stellar MLS. All Rights Reserved.

"Molly's job is to find and attract mastery-based agents to the office, protect the culture, and make sure everyone is happy! "

